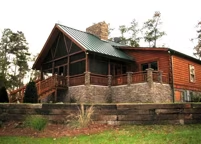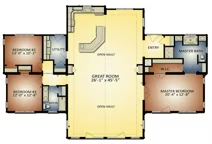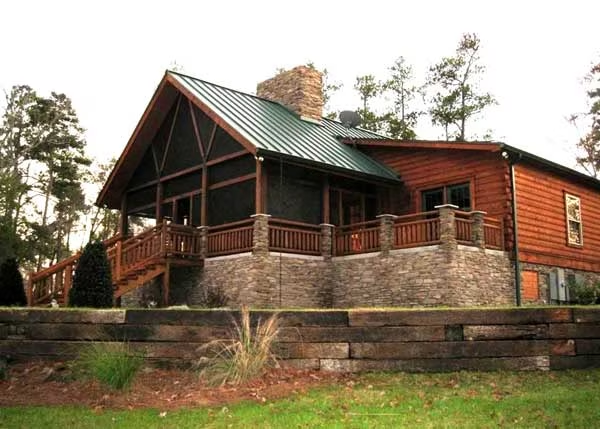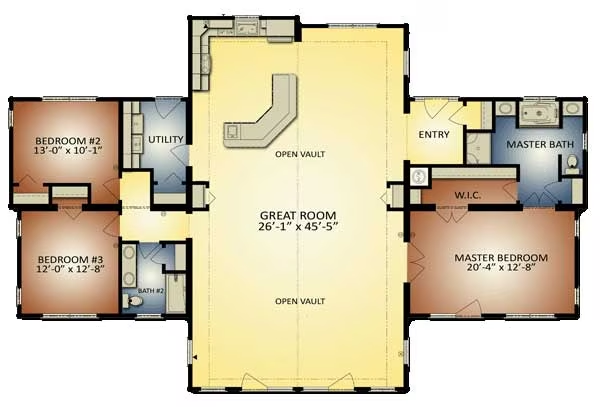Pisgah II Log Home Plan by Blue Ridge Log Cabins


Plan Details
Bedrooms: 3
Bathrooms: 2.0
Square Footage: 2378
Floors: 1
Contact Information
Website: http://www.blueridgelogcabins.com
Phone: 8885633275
Email: info@blueridgelogcabins.com
Contact: Get a Quote
The Pisgah II brings childhood dreams to life with a quaint, one-story design featuring a full open cathedral great room. Large picture windows create the perfect space for entertaining dinner guests as you unwind and enjoy views of the sun setting behind the mountains. The luxurious master suite fulfills your dreams of a fairytale cabin with a large walk-in closet, double vanity, oversized shower, and inviting whirlpool tub.










