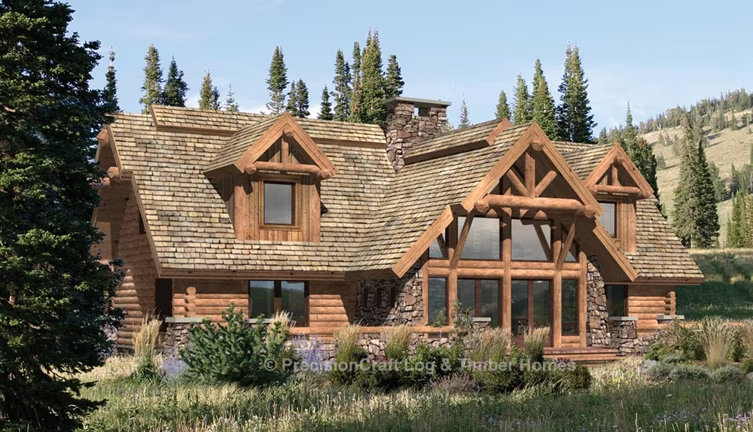Pine Grove Log Home Plan by PrecisionCraft Log & Timber Homes
The Pinegrove log home design epitomizes the spirit of the family cabin.

Plan Details
Contact Information
Roomy guest rooms and abundant storage make entertaining family and friends easy within the 2,782 square-foot layout. The two-story, vaulted great room puts views front and center through a large wall of windows, while bold log beams run along the ceiling to create dramatic flair within the interior shared space.
Visit the our gallery on the PrecisionCraft website to see cost estimates, more floor plan ideas, photos of homes based on plans, and examples of altered versions of plans. https://www.precisioncraft.com/floor-plans/pinegrove.html
Keep in mind that the team at M.T.N Design can alter any aspect of our floor plan concepts, from materials used to layouts, footprints, and levels. Your design choices have no limits with M.T.N Design and PrecisionCraft.



***All PrecisionCraft images and floor plans are copyrighted and cannot be used without permission from PrecisionCraft Log Homes & Timber Frame.







