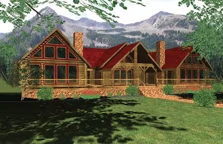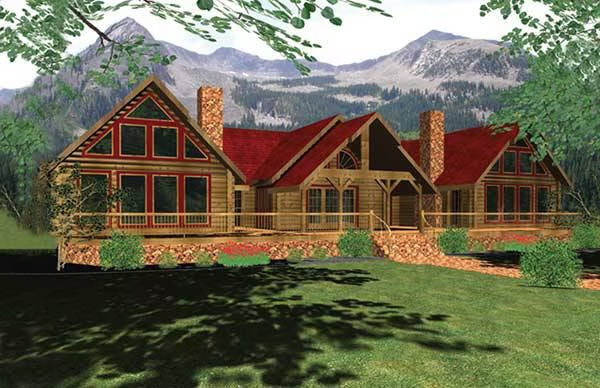Pinebluff Log Home Plan by Honest Abe Log Homes, Inc.
The Pinebluff log home from Honest Abe Log Homes features a breakfast nook, a central covered porch, a mudroom, and attached 2-car garage.


Plan Details
Contact Information

The Pinebluff is a luxurious 2,840-square-foot home on one floor with spaces for outdoor living as well as a traditional interior layout. There’s a large kitchen with an island and breakfast nook as and a separate dining room, The master bedroom has a walk-in closet, luxury bath and a fireplace. Two additional bedrooms are served by a second full bath. The great room has a cathedral ceiling and a fireplace. Both the master suite and great room open onto a deck with a central covered porch area under a heavy timber roof. A mudroom attaches the two-car garage to the main house. Nestled between the kitchen and the garage is a screened porch with ample room for serving meals or just relaxing.









