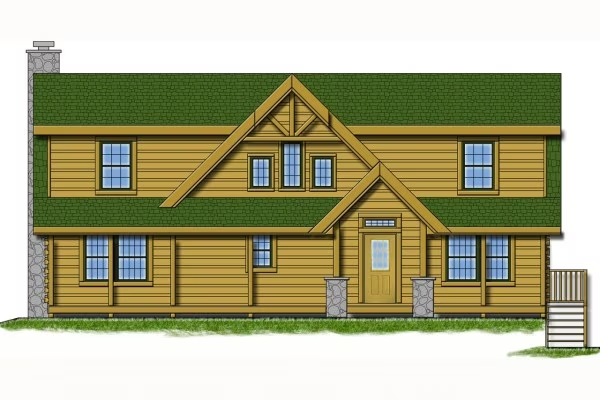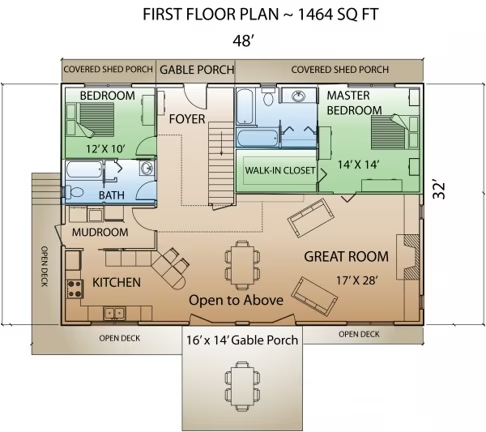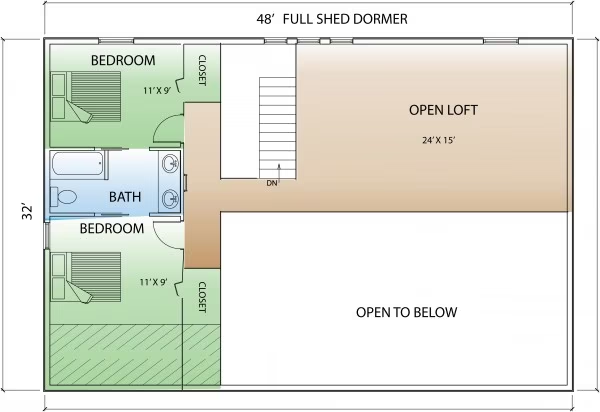Pine Mountain Home Plan by Countrymark Log Homes
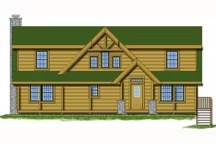
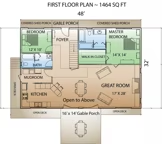
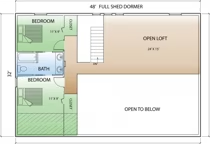
Plan Details
Bedrooms: 4
Bathrooms: 3.0
Square Footage: 2393
Floors: 2
Contact Information
Website: http://www.countrymarkloghomes.com/
Phone: 8664683301
Email: info@countrymarkloghomes.com
Contact: Get a Quote
The PINE MOUNTAIN is designed for lake view living, or land with a view. Our design features a double gable log truss entrance with a foyer and open great room. The second floor features a full shed dormer that maximizes the second floor loft and open ceiling toward the rear to take advantage of the view.




