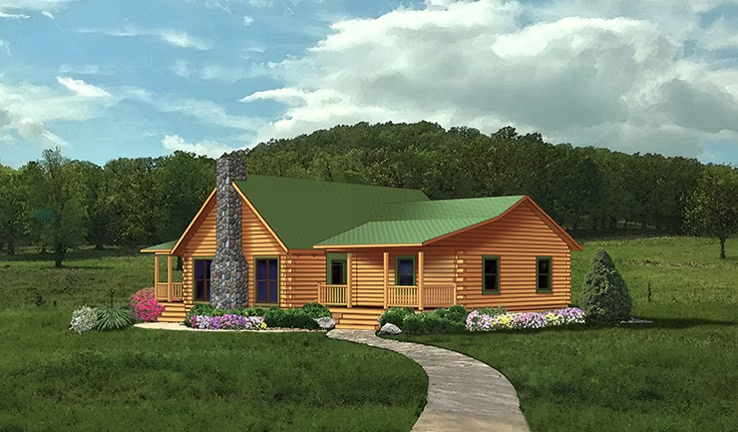Piedmont III Log Home Floor Plan from Appalachian Log Structures Inc.
The Piedmont III's vaulted ceiling and open living area create a wide-open sense of spaciousness making this log home as dramatic inside as it is outside.

Plan Details
Bedrooms: 3
Bathrooms: 2.0
Square Footage: 1872
Floors: 1
Contact Information
Website: http://www.applog.com
Phone: +1 (866) LOG-HOME
Email: info@mail.applog.com
Contact: Get a Quote
The Piedmont III log home has much to offer with a panoramic view from the two story glass front (gable glass optional). The vaulted ceiling and open living area create a wide-open sense of spaciousness making this home as dramatic inside as it is outside. The great room area is flanked on either side by bedrooms, making this a great home for ranch style living. Porches and decks provide this log cabin floor plan with ample areas to enjoy the outdoors on a porch swing or rocking chairs.

Log Home Floor Plan Details
Main Floor: 1872 sq. ft.
Total Square Footage: 1872 sq. ft.
Main Floor Details
Great Room: 20' X 24'
Dining Room: 11' X 13'
Kitchen: 12' X 16'
Master Bedroom: 17' X 16'
Bath: 8' X 10'
Bedroom: 14' X 10'
Bedroom: 14' X 10'
Bath: 6' X 8'
Deck: 8' X 24'
Porch: 8' x 16'
Porch 8' X 20'







