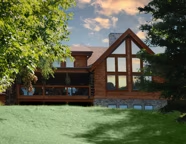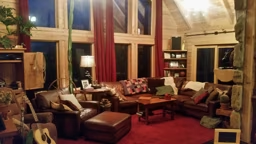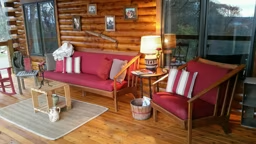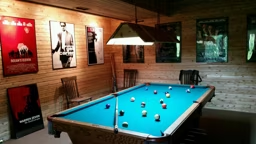Phoenix Log Home Floor Plan by Cedar Direct
Phoenix is a plan by Cedar Direct.






Plan Details
Bedrooms: 4
Bathrooms: 3.0
Square Footage: 2496
Floors: 2
Contact Information
Website: https://cdloghomes.com/
Phone: 888.503.LOGS
Email: Info@CedarDirectLogHomes.com
Contact: Get a Quote
The Phoenix log home plan is aptly named because after the owner’s first pine home burned to the ground, the team at CDLH designed a new home while the foundation was still smoldering. This plan was custom designed to fit the existing foundation and became a beautiful gem. The wrap around covered porch adds exterior living space to the already roomy 2,500 square foot plan. Contact us today to begin custom designing the Phoenix log home plan to your specifications. Don’t miss the video tour of this model with an extensive interview with the homeowner.







