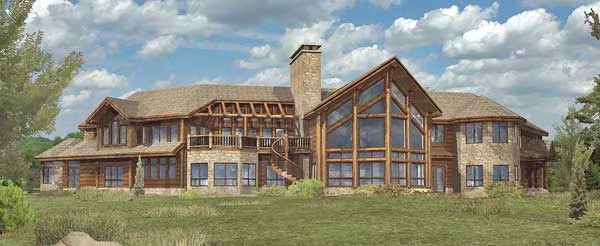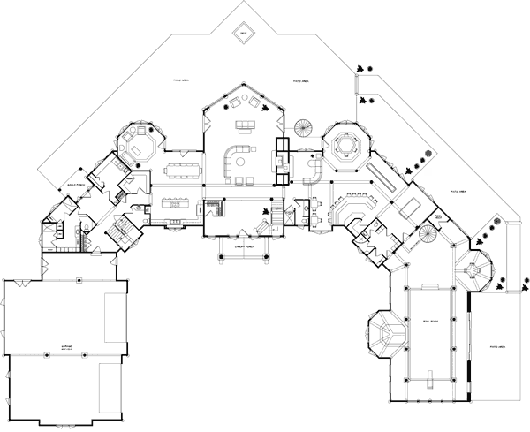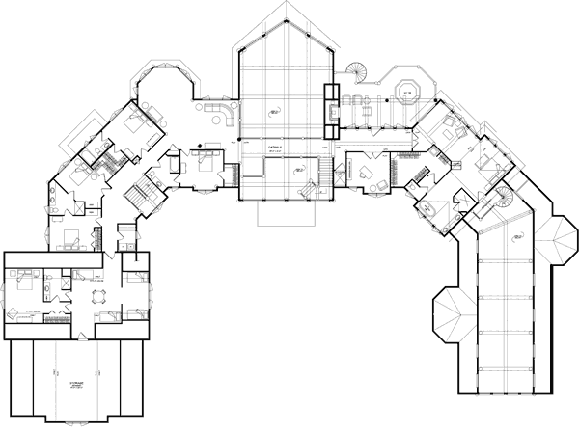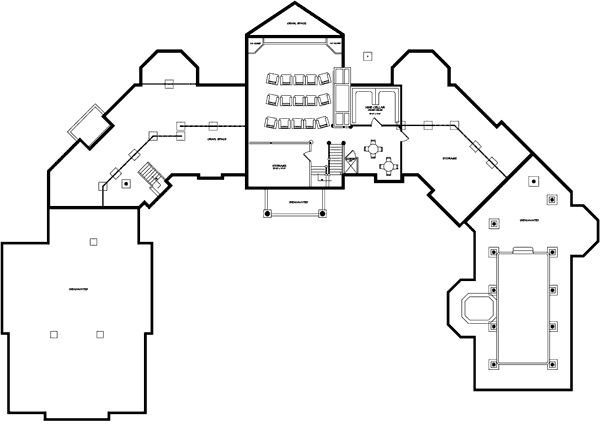Petenwell Estate Luxury Lodge Floor Plan by Wisconsin Log Homes
This striking family estate offers the finest amenities for luxurious and active log home living. A centrally located grand two-story great room anchors the center of the main level and sets a high standard for the rest of the home.
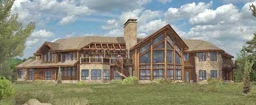
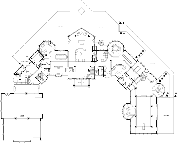
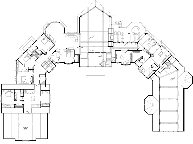
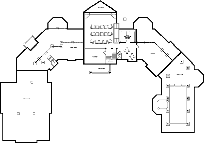
Plan Details
Contact Information
This striking family estate offers the finest amenities for luxurious and active log home living. A centrally located grand two-story great room anchors the center of the main level and sets a high standard for the rest of the home. The chef’s kitchen flows effortlessly into the dining, sunroom and service wing. The opposite sect of the first floor is reserved for recreational delight with a large bar and billiards area and indoor pool room, complete with Nana glass walls that open freely to an outdoor patio. The master suite is tucked away on the second level and boasts its own cozy sitting area, spa bathroom, and spacious walk-in closet with private washer/dryer. An intimate outdoor balcony with hot tub and fireplace makes the master suite a romantic retreat. Also upstairs is a large loft area, office, 5 additional bedrooms with attached baths, and a secluded bunk area. The lower level showcases a large home theater, custom wine cellar and tasting area.




