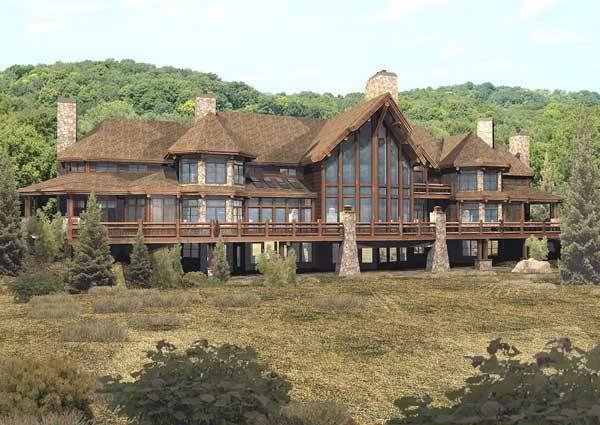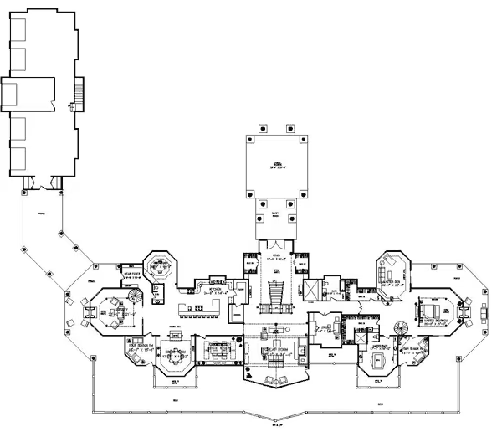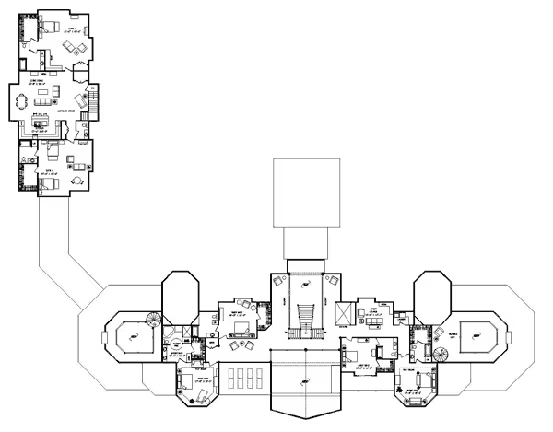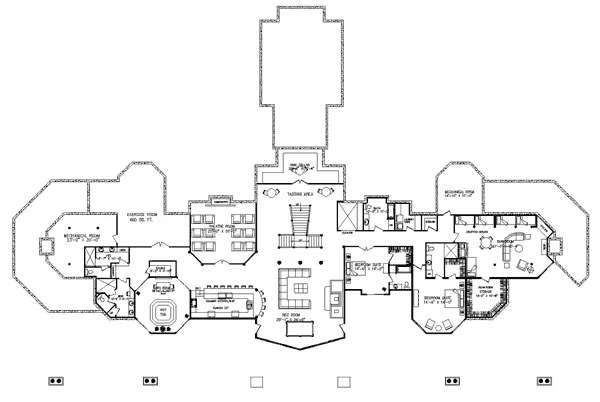Pendleton Estate Luxury Lodge Floor Plan by Wisconsin Log Homes
An exceptional addition to our luxury home collection, the Pendleton Estate showcases the most elite amenities and architecture for today’s modern lifestyles.
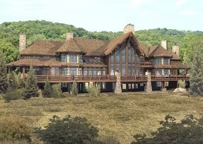
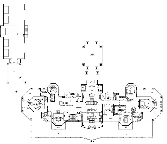
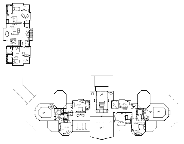
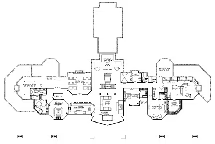
Plan Details
Contact Information
An exceptional addition to our luxury home collection, the Pendleton Estate showcases the most elite amenities and architecture for today’s modern lifestyles. The 36-foot high great room captures panoramic views with its extraordinary glass prow wall and grand staircase with wrap-around catwalk. Enjoy entertaining with multiple seating areas throughout the spacious executive chef’s kitchen. The master suite is a private paradise in its own wing offering a spa bathroom, his and hers walk-in closets, a four-seasons room, den, spiral staircase to reading loft, and access to a private outdoor porch with fireplace. Delight your guests with the lower level’s large theatre, spa area with hot tub and sauna, a summer kitchen with abundant seating, wine cellar and tasting area, and family room. Private living quarters with two generous bedroom suites are located in the second floor carriage house.
Register to receive new log, timber frame, and hybrid designs in our monthly Focus on Design E-newsletter at wisconsinloghomes.com! NATIONAL DESIGN & BUILD SERVICES
- Distinctive Log, Timber Frame & Hybrid Product Selection
- Energy Efficient Thermal-Log™ Building System
- On-Site & In-House Design Consultations
- Custom Architectural Planning & Design
- Full Service Interior Design & Décor
- Custom Cabinetry Design & Provider
- National Turn-Key Construction Services








