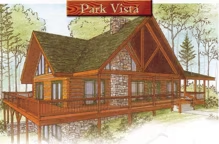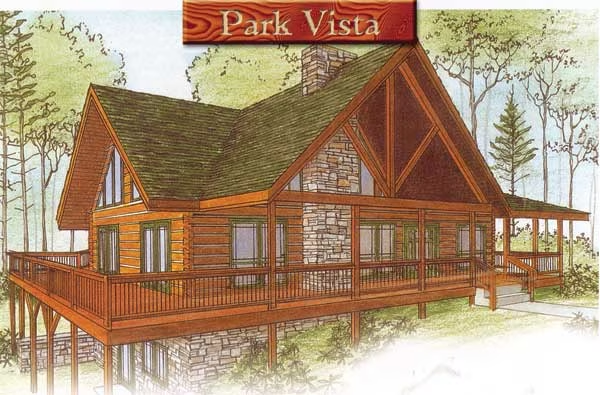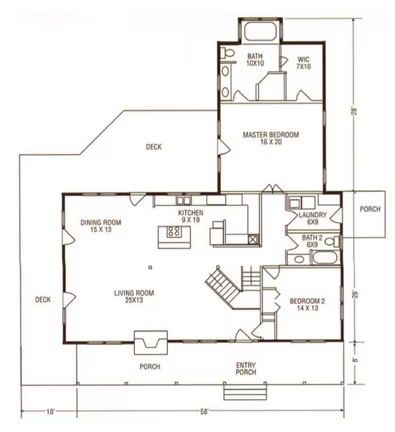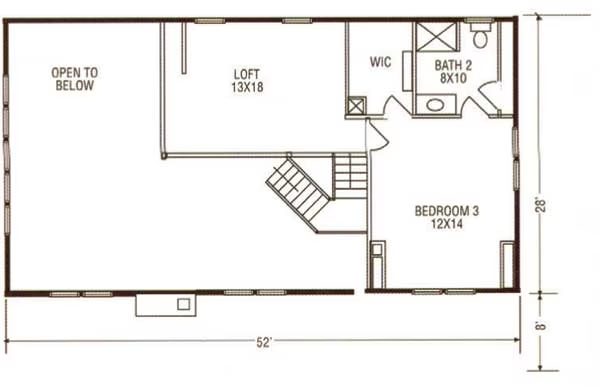Park Vista Log Home Plan by Log Homes of America



Plan Details
Bedrooms: 3
Bathrooms: 3.0
Square Footage: 2774
Floors: 2
Contact Information
Website: http://www.loghomesofamerica.com/
Phone: 8005648496
Email: sales@loghomesofamerica.com
Contact: Get a Quote
This plan is designed for those who enjoy the "gathering room" approach. Open, airy, and lots of natural light accent the intricate detailing in the heavy timber beam roof system. Breathtaking! The loft overlooks the living area and is a great spot for reading or having the family entertainment center. A private and spacious master suite allows for luxurious personal space. Porches and decks create the best spots for enjoying outdoor living and entertaining. This plan is much like being on a vacation, right at home!












