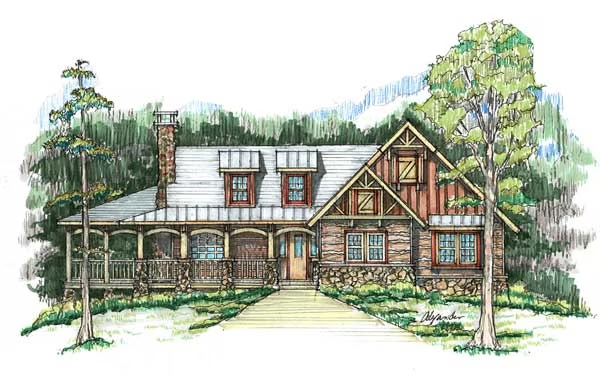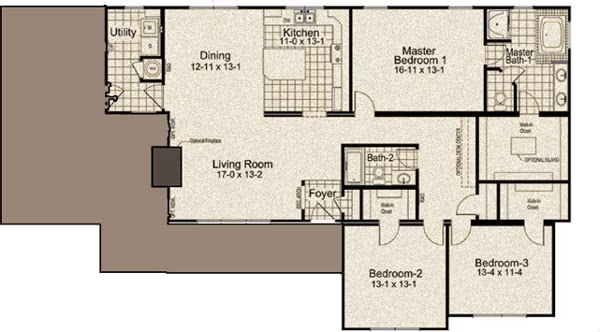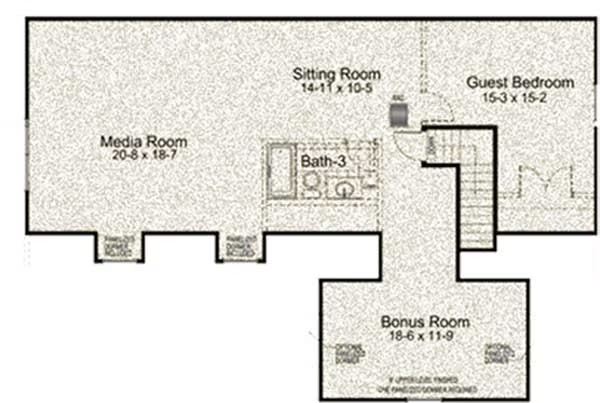Papa Bear Home Plan by Natural Element Homes



Plan Details
Bedrooms: 3
Bathrooms: 3.0
Square Footage: 3051
Floors: 2
Contact Information
Website: http://www.naturalelementhomes.com
Phone: +1 (800) 970-2224
Email: info@naturalelementhomes.com
Contact: Get a Quote
Imagine coming home from work to a little slice of heaven. Papa Bear has a spacious living area that is in close proximity to the kitchen and dining area, which is perfect for entertaining. The master bedroom with personal bathroom is located on the main level along with two additional bedrooms. The upper level is a movie any game lover’s dream! It houses a media area that can be used for snuggling and watching movies or hosting the big game. It also houses an additional bathroom, bedroom, and spare room that could be used as an office, work out space, or anything else you could imagine. 











