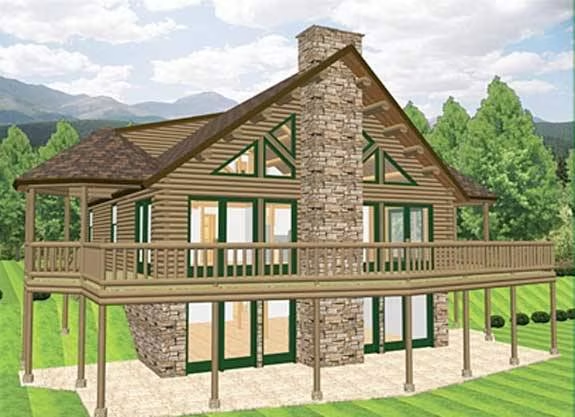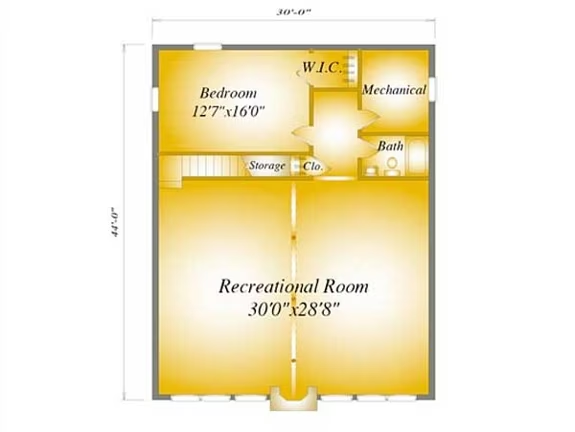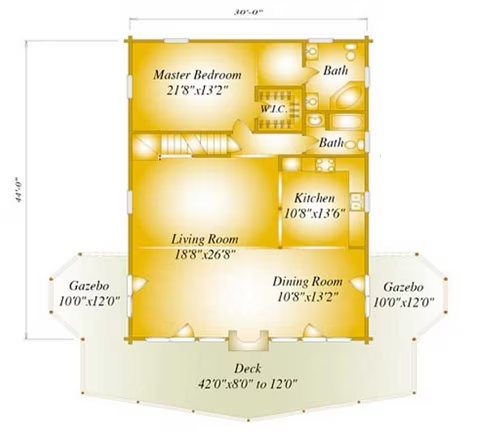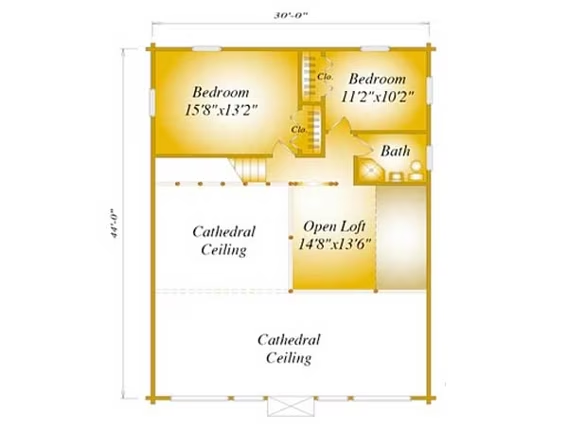Overlook Log Home Plan by Katahdin Cedar Log Homes
The Overlook cedar log home kit is very appropriately named. If you have a gorgeous piece of property, or simply want to enhance your view of your current property, this cedar log home is perfect for you.
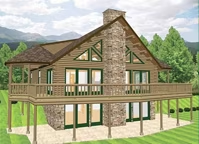
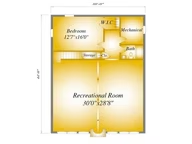
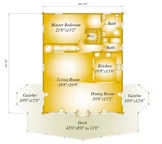
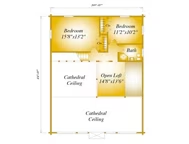
Plan Details
Contact Information
The Overlook cedar log home kit is very appropriately named. If you have a gorgeous piece of property, or simply want to enhance your view of your current property, this cedar log home is perfect for you. The Overlook is 2053 sq. ft. and has 1.5 floors plus a full basement. There are 3 bedrooms and 3 baths. An outside elevated deck, porch and gazebo all to allow you to enjoy your great views. The living room is highlighted by a tall cathedral ceiling, large central fireplace and floor-to-ceiling windows to let you enjoy that beautiful view.




