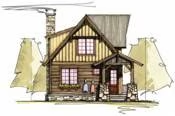Outfitter I Timber Home Plan by MossCreek Designs
The 2-bedroom Outfitter I timber home plan by MossCreek Designs features a large vaulted Great Room, exposed timbers, an open kitchen, open loft space, a rec room, porch and optional detached garage. Exterior timber, stone, board and batten, and shingle detailing complete the rustic feel.

Plan Details
Contact Information
More than just a home, the Outfitter is the perfect rustic retreat for family and friends. The Outfitter features 2 bedrooms and 2 baths. A MossCreek Carriage House can easily added as a detached garage. A large vaulted Great Room with exposed timbers and an open Kitchen complete a dramatic interior. Exterior timber, stone, board and batten, and shingle detailing complete the feel of this perfect rustic getaway.











