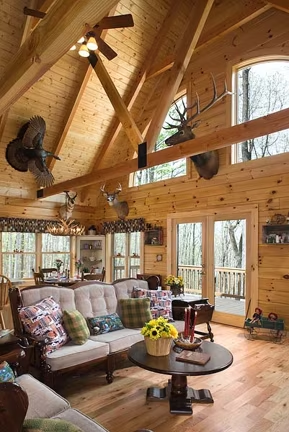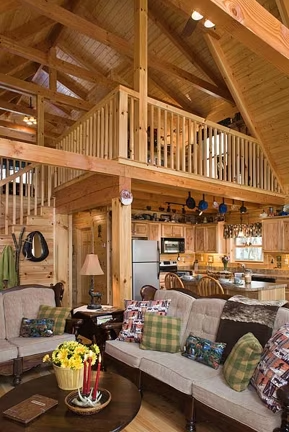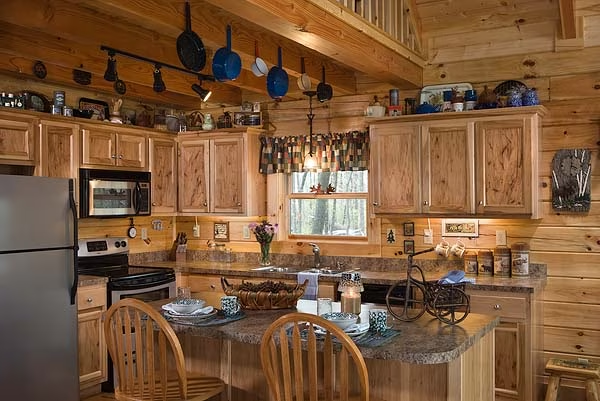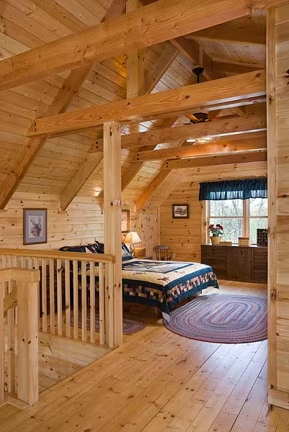Oakbrook Floor Plan by Honest Abe
When picturing a log cabin, the Oakbrook may be precisely what comes to mind. With 1,590 SF on two floors, there’s ample room for three bedrooms and two baths.


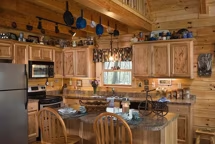

Plan Details
Contact Information
When picturing a log cabin, the Oakbrook may be precisely what comes to mind. With 1,590 SF on two floors, there’s ample room for three bedrooms and two baths.
The living room with a fireplace is open to the ceiling and flows into an open kitchen/dining combination. One bathroom serves both downstairs bedrooms.
Upstairs there’s a master suite with a walk-in closet, luxury bath and a loft suitable for a study, craft room or small den that overlooks the living room.
A full-length covered front porch and a covered back porch complete the homey feel.
Read an article about the cabin’s planning and construction
https://issuu.com/honestabeloghomes/docs/honest-abe-log-homes-february2011
https://www.honestabe.com/project/gilchrist-log-home/
See a gallery of photos of an Honest Abe Oakbrook cabin.
https://www.honestabe.com/pictures/8x8-d-log-homes/miller-cabin-modified-oakbrook-plan/
https://www.honestabe.com/pictures/8x8-d-log-homes/oakbrook-plan-modified/
1590 SQUARE FEET
3 BEDROOMS
2 BATHROOMS
2 FLOORS






