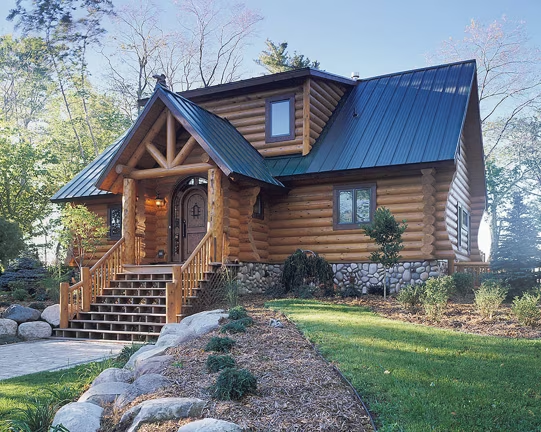Norway Knight Log Home Floor Plan by Hiawatha Log Homes
Square Footage: 2207 Bedrooms: 3 Bathrooms: 2.5

Plan Details
Bedrooms: 3
Bathrooms: 2.0
Square Footage: 2207
Floors: 2
Contact Information
| Area: 2207 |
Bedrooms: 3 |
Bathrooms: 2.0 |
Hiawatha Log Homes,based on the shores of Lake Superior in Munising, Michigan designed this log home.

Foyer


Exterior


Great Room


Great Room


Exterior


Bedroom


[su_button url="http://www.mywoodhome.com/contact-hiawatha-log-homes" style="soft" wide="no" center="yes" size="7" icon="icon: hand-o-right"]Get a Quote![/su_button]













