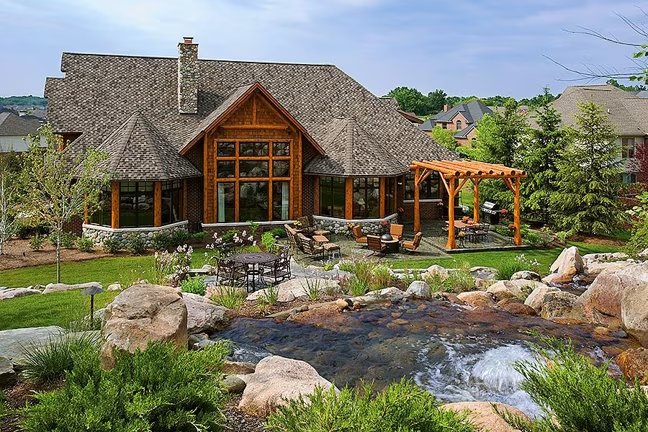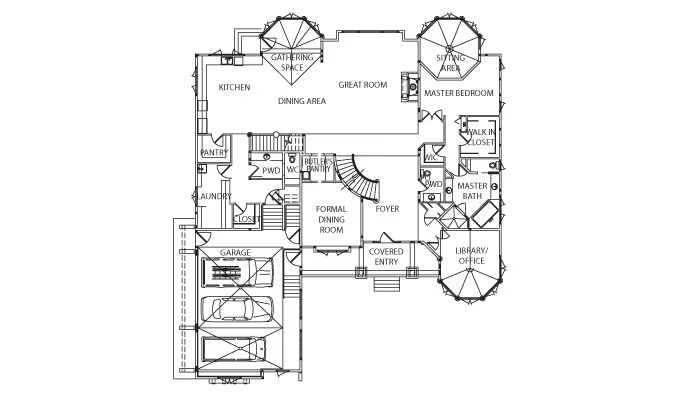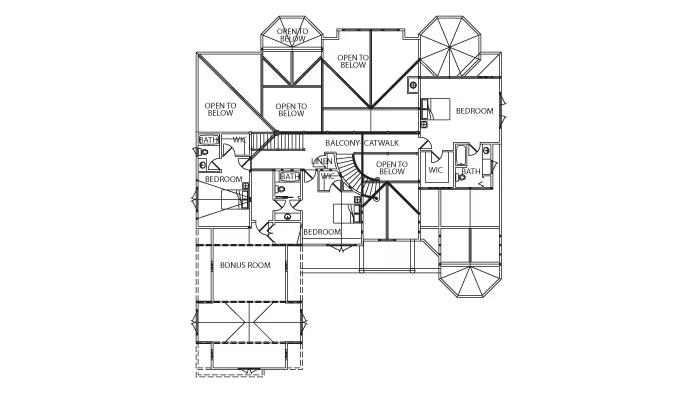Northville Lodge by Town & Country Cedar Homes
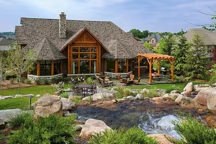
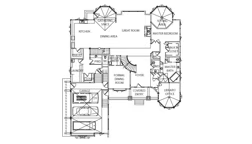
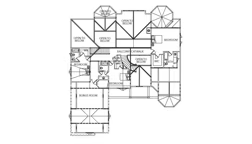
Plan Details
Contact Information
The Northville Lodge features a hybrid mix of exterior finish products, including white cedar shingles, log trim, timber accents and surprisingly... brick. Situated in a typical upscale suburban subdivision, this home is anything but typical and is the wow of the neighborhood inside and out. The backyard features rock gardens, a tall, waterfall and great outdoor living spaces including a dining area under a log pergola and an outdoor living room with a fireplace centerpiece. Inside is reminiscent of a European lodge with vast cathedral ceilings with many log trusses and purlins and whole walls of white cedar lodge log. A large and elegant kitchen has all the modern conveniences with antique looking cabinetry. The two story great room fireplace is finished with the same stone that accents the venting for the kitchen cooktop. The main floor master suite will remind you of a luxurious hotel suite and boasts a great view of the lush backyard through the radial bay reading nook. Open and expansive, the main floor also holds a generous front office and dining room along with a laundry room and two half baths. Up the award winning sweeping staircase, the 2nd level has 3 more bedrooms, each with their own bathroom, plus an option for even more room over the garage! Call us and we'll design your home to bring the rustic 'up north' feeling to you every day!
Bonus over Garage: 668 — Optional
Covered Porch: 225




