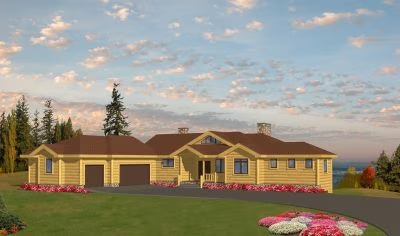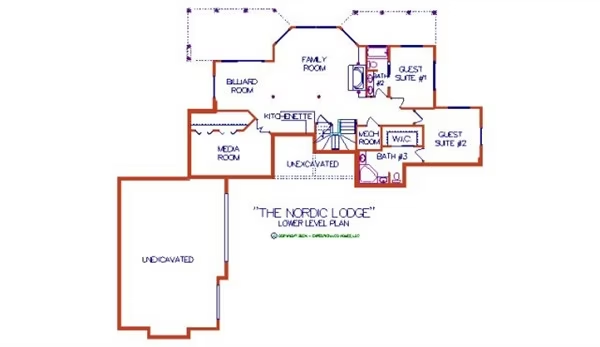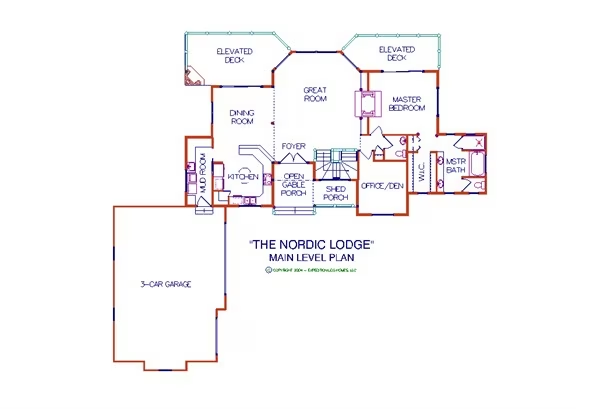Nordic Lodge Log Home Plan by Expedition Log Homes
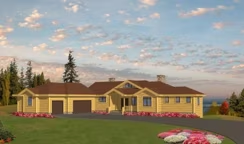
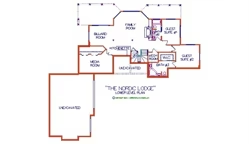
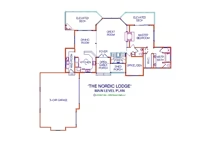
Plan Details
Bedrooms: 3
Bathrooms: 2.5
Square Footage: 3384
Floors: 2
Contact Information
Website: http://www.expeditionloghomes.com/
Phone: 8772503300
Email: email@expeditionloghomes.com
Contact: Get a Quote
Featuring three bedroom suites, the Nordic Lodge is the ultimate family vacation home. Entertain your guests in gracious style in the upper great room or let the games begin in the lower entertainment suites.
Call toll free or fax your design ideas for your very own custom-designed log home, tailor-made to meet your individual taste and budget.
To get more information on this floor plan click here.




