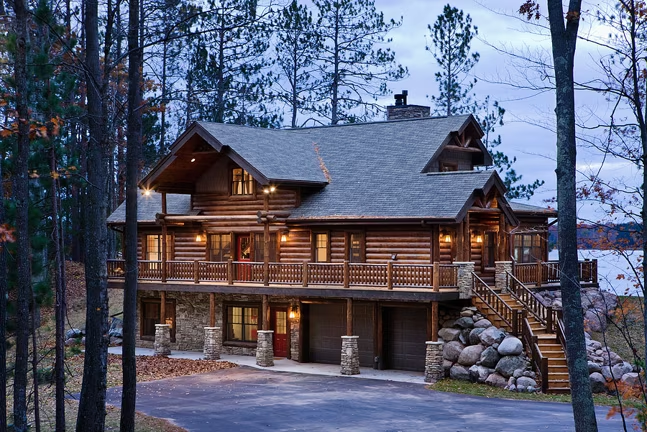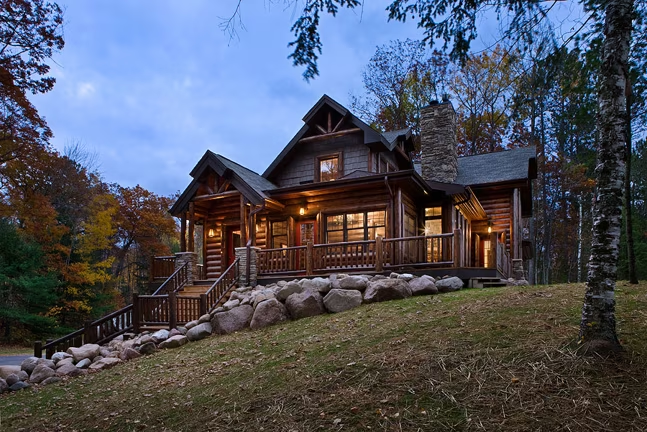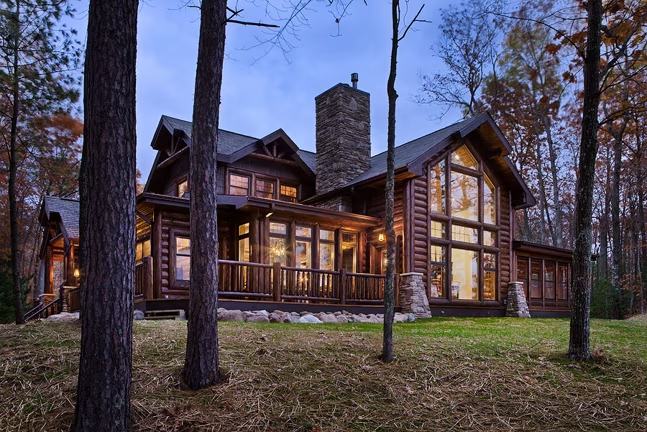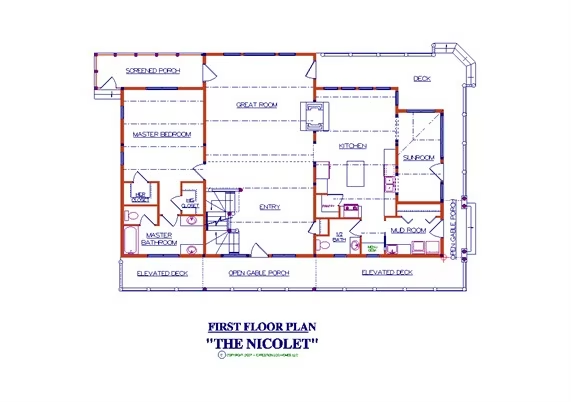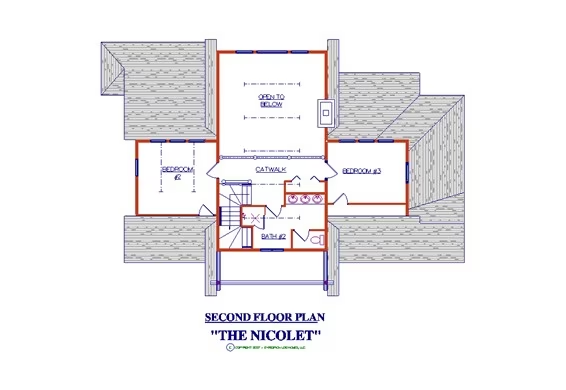Nicolet Log Home Plan by Expedition Log Homes
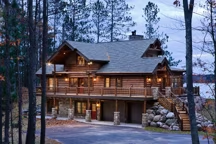
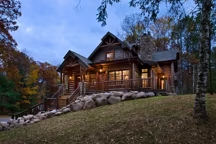
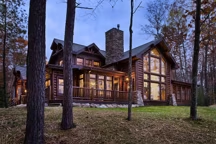
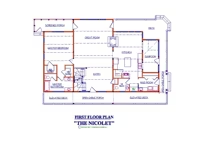
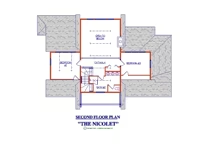
Plan Details
Bedrooms: 3
Bathrooms: 2.5
Square Footage: 2646
Floors: 2
Contact Information
Website: http://www.expeditionloghomes.com/
Phone: 8772503300
Email: email@expeditionloghomes.com
Contact: Get a Quote
Expedition Log Homes is proud to offer authentic hand-crafted logs combined with energy efficient hybrid building systems (R-25 to R-36 and above) to give you the best of both worlds for your log home.




