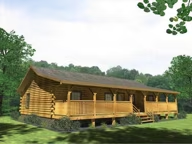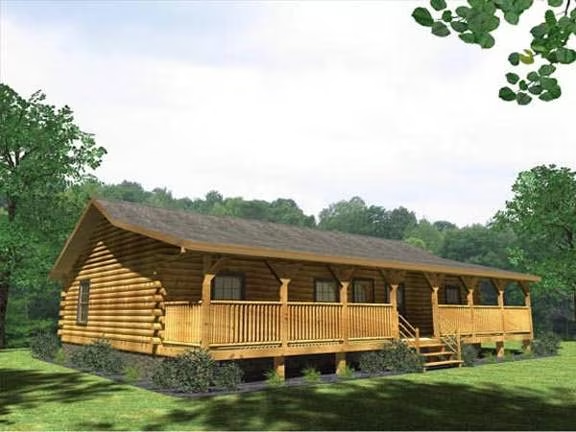Newport Log Home Plan by Honest Abe Log Homes, Inc.
Newport Log Home Plan by Honest Abe Log Homes, Inc. is a mid-sized log cabin with a covered porch, utility room, and two-car garage.


Plan Details
Contact Information

The Newport is a one story, 1,620-square-foot midsized log cabin that evokes the feeling of log homes often seen in Western movies. A wide covered porch extends the length of the house. Entering though the front door, the living room, dining and kitchen are open. To one side there’s a master suite with a luxury bath and walk-in closet. A separate utility room is accessed from the kitchen/dining area and opens into a two-car garage. On the opposite side of the living room are two bedrooms with a shared bath. With the single-story floor plan and open spaces, the cabin works well though a family’s transitions from children at home to aging in place.









