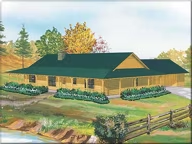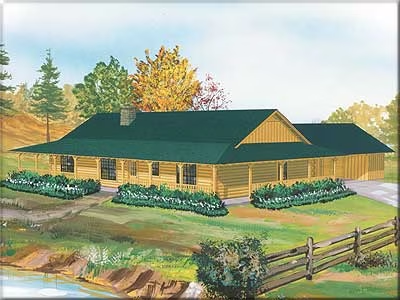Neches Log Home Plan by Satterwhite Log Homes
This home’s open living area features a vaulted ceiling and a fireplace.

Plan Details
Bedrooms: 3
Bathrooms: 2.0
Square Footage: 1920
Floors: 1
Contact Information
This home’s open living area features a vaulted ceiling and a fireplace. The gourmet kitchen includes an angled island cooktop, a handy snack bar, and a pantry. From the dining area, a door leads to the back porch. The master suite has two walk-in closets and a master bath with twin vanities, shower, and tub. The two additional bedrooms share a bath. The convenient utility room has access to the carport, which offers plenty of extra storage.
Constructed Shell Price $94,223-110,368
Material Package Price $45,948







