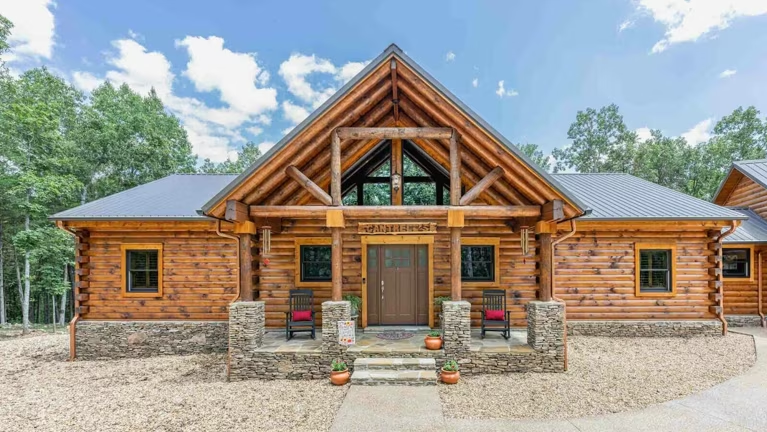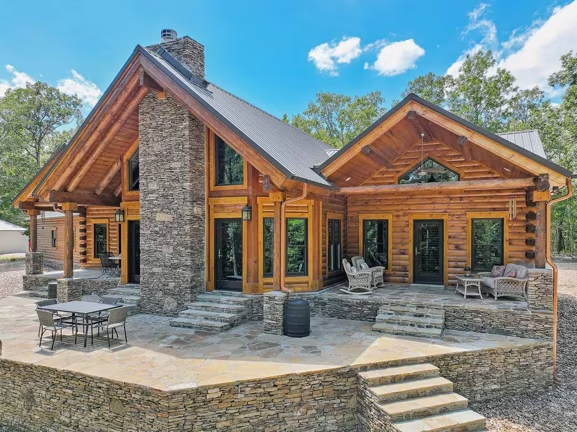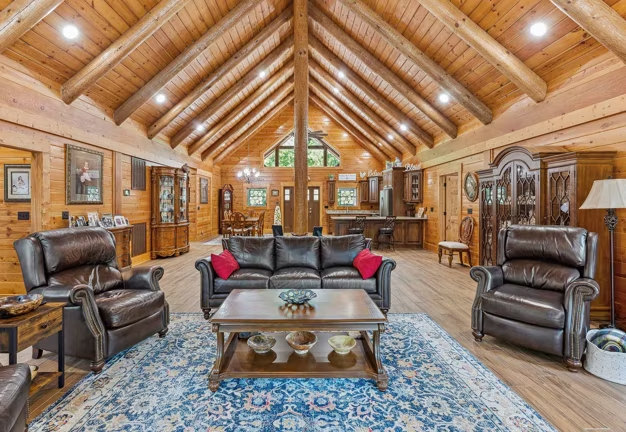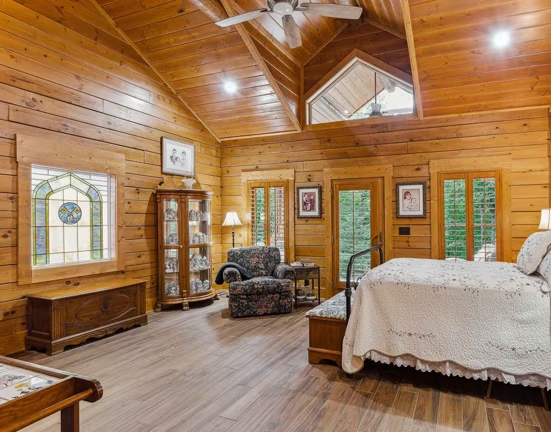Mountain Home Ranch Floor Plan from Real Log Homes
The Mountain Home Log Ranch is a great example of perfect design for enjoying your golden years. At just under 2300 square feet, the entire building is just one floor but feels larger due to the universal cathedral ceilings throughout. This means that every room is easily accessible, yet it creates a very open and impressive ambiance. Additionally, there are multiple outdoor living spaces so that the owners and their guests have ample opportunity to enjoy the gorgeous surrounding scenery and wildlife.
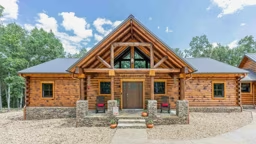
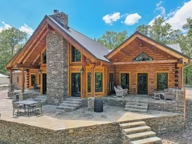
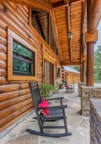
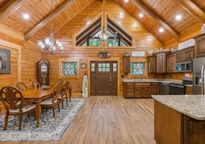
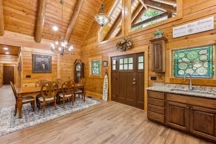

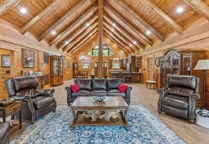
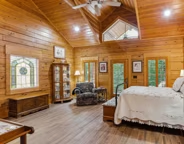
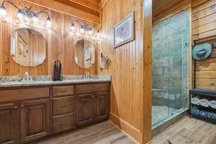
Plan Details
Bedrooms: 2
Bathrooms: 2.0
Square Footage: 2290
Floors: 1
Contact Information
Website: http://www.realloghomes.com
Phone: +1 (800) REA-LLOG
Email: info@realloghomes.com
Email: info@whshomes.com
Contact: Get a Quote
With an eye towards retirement, this Tennessee couple began working with Real Log Homes to design their dream house three years before making the move to Arkansas. This gorgeous property in Mountain Home had been in the family for generations. In fact, one of the owners grew up vacationing in the small house next door, which was her grandmother's. The surrounding natural beauty and wonderful childhood memories made this the perfect place to spend retirement. After fixing up grandma's house for visitors, they set about fulfilling their lifelong dream of living in a log home.
The main entrance to the home is on the front gable porch and immediately puts you in the primary living area of the house. To the left is a spacious kitchen that is a dream for any home cook who enjoys entertaining guests. With a U-shaped counter with plenty of space for prep work, the kitchen is conveniently located across from the dining area. Meanwhile, the great room makes up the rest of this open space. Large windows allow for plentiful natural light, while a stunning stone fireplace is the centerpiece of the room.
The left wing of the Mountain Home Log Ranch is comprised of the master suite. This includes not just the master bedroom, but a large walk-in closet and spacious master bathroom. On the right side of the house, is the pantry, a bedroom, bathroom, and office. Both bedrooms have direct access to covered porch areas, which bookend the large stone patio. The home is connected to the garage via the laundry/mudroom.
Overall, the Mountain Home Log Ranch is not just a beautiful home, but one designed perfectly to complement the lifestyle of its owners. Combining rustic elegance with practicality, this is a unique and exquisite residence that is certain to provide this family with memories that will last generations.

The main entrance to the home is on the front gable porch and immediately puts you in the primary living area of the house. To the left is a spacious kitchen that is a dream for any home cook who enjoys entertaining guests. With a U-shaped counter with plenty of space for prep work, the kitchen is conveniently located across from the dining area. Meanwhile, the great room makes up the rest of this open space. Large windows allow for plentiful natural light, while a stunning stone fireplace is the centerpiece of the room.
The left wing of the Mountain Home Log Ranch is comprised of the master suite. This includes not just the master bedroom, but a large walk-in closet and spacious master bathroom. On the right side of the house, is the pantry, a bedroom, bathroom, and office. Both bedrooms have direct access to covered porch areas, which bookend the large stone patio. The home is connected to the garage via the laundry/mudroom.
Overall, the Mountain Home Log Ranch is not just a beautiful home, but one designed perfectly to complement the lifestyle of its owners. Combining rustic elegance with practicality, this is a unique and exquisite residence that is certain to provide this family with memories that will last generations.





