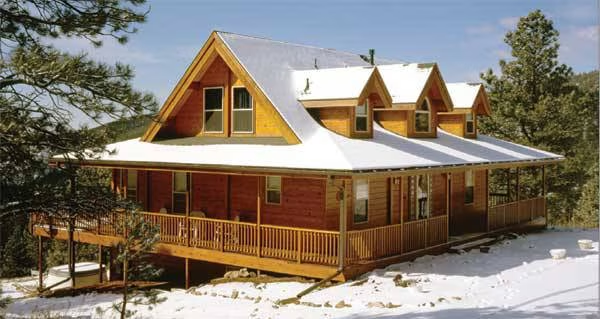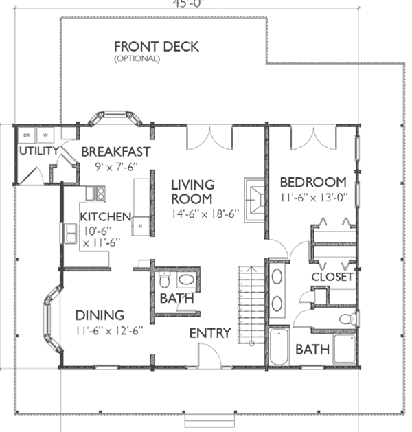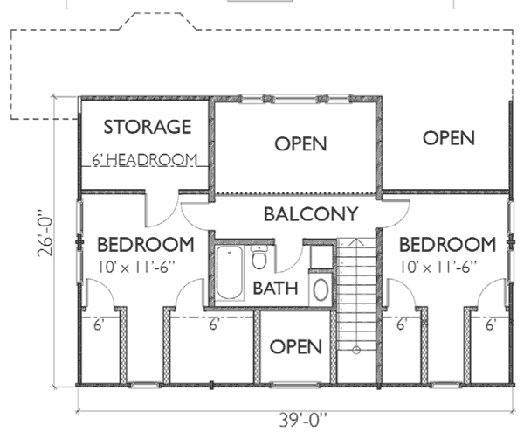Mountain Ranch Log Home Plan by International Homes of Cedar
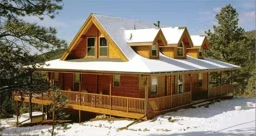
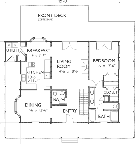
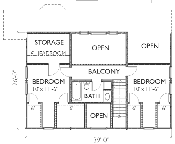
Plan Details
Bedrooms: 3
Bathrooms: 2.5
Square Footage: 1995
Floors: 2
Contact Information
Website: http://www.cedarleader.com
Phone: 8007677674
Phone: 3606688511
Email: ihc@ihoc.com
Contact: Get a Quote
A classic country look with gable dormers, wraparound porch and contemporary arch window accents. The Mountain Ranch typifies modern country living, with master suite on the main level, vaulted living room and optional daylight basement.







