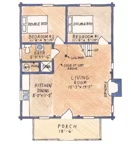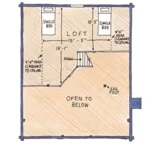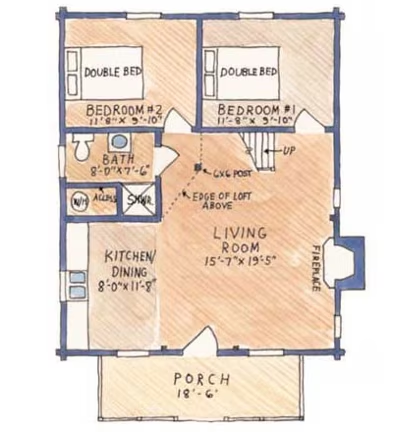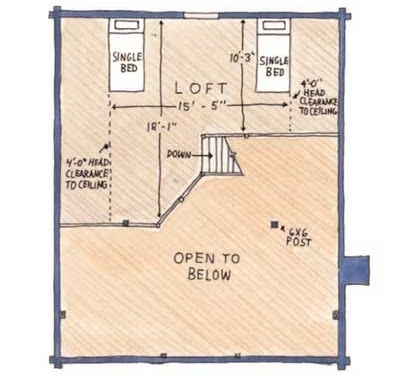Moshannon Cabin Floor Plan by Country Log Cabins


Plan Details
Bedrooms: 2
Bathrooms: 1.0
Square Footage: 1057
Floors: 2
The Moshannon dons a chalet appearance offering two bedrooms, a spacious loft and one bathroom. The well planned use of space makes the most of this little giant. Available in 4-by-6, 6-by-8, 8-by-8 and 6-by-12 kiln dried hemlock laminate logs or kiln dried cabin grade white pine logs.











