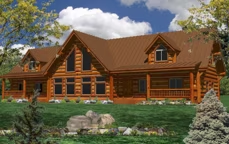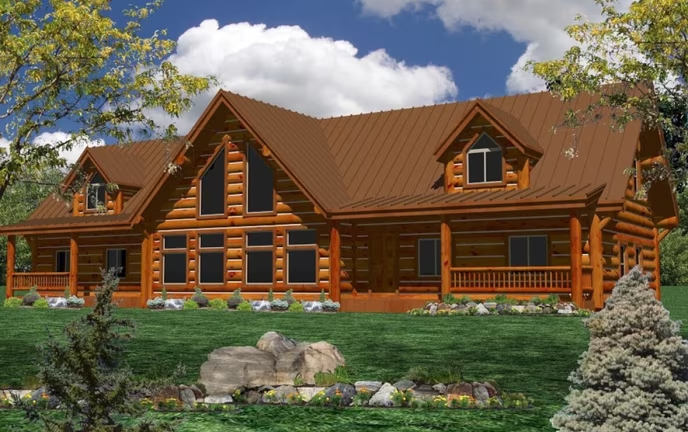Moose Hollow Log Home Plan by Whisper Creek Log Homes

Plan Details
Bedrooms: 3
Bathrooms: 2.5
Square Footage: 5076
Floors: 2
Contact Information
The word that best describes this 5,076 sq footer is “options”. By adding two 29 x 29 foot wings the flexibility of this home is only limited by your imagination. The loft area comes complete with four 8 foot dormers and all the space you need for bedrooms, a pool table or just some wide open space to kick back and enjoy. You’ll love the space in the great room for entertaining around the fireplace or games with the family at the kitchen table. This home comes with 10 hours of personal design time to create the perfect layout to fit your needs.







