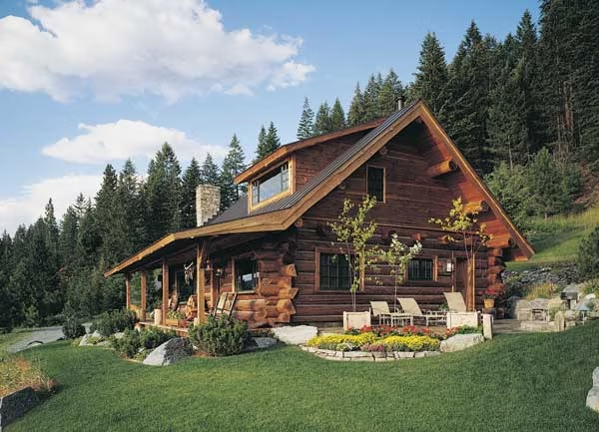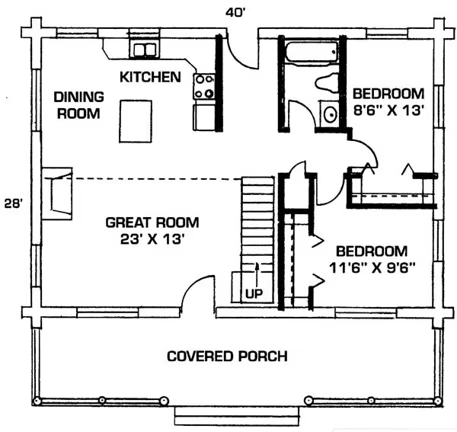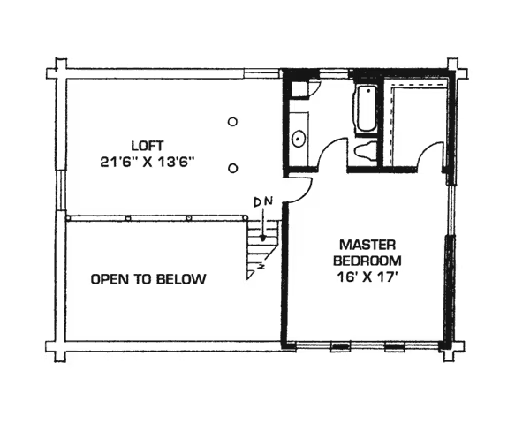MLH-028-A Log Cabin Plan by Montana Log Homes



Plan Details
Bedrooms: 3
Bathrooms: 2.0
Square Footage: 1870
Floors: 2
Contact Information
Website: http://www.montanaloghomes.com
Phone: +1 (406) 752-2992
Email: brad@montanaloghomes.com
Contact: Get a Quote
Frontier spirit and rustic charm in a vacation home or a permanent residence. Designed with efficiency in mind, this 28-by-40-foot plan has 1,120 square feet on the main floor with a three-quarter loft. A covered front porch adds character and style. Serving North America, coast to coast, since 1976 with custom handcrafted log home packages. Reassembly services are included. In-house design and drafting services available to custom design your home. Contact Montana Log Homes for more information, a free brochure, a copy of our plans book, video or DVD.













