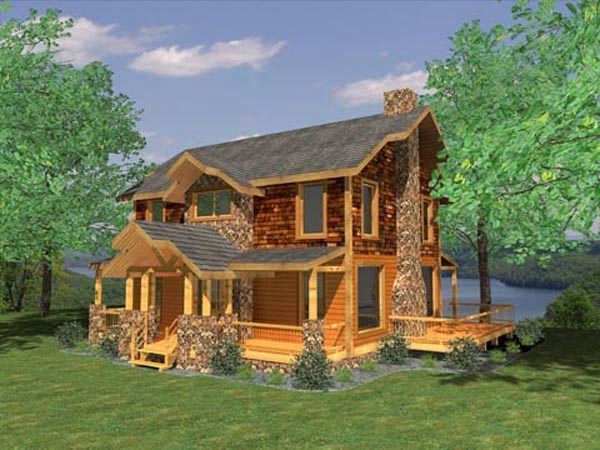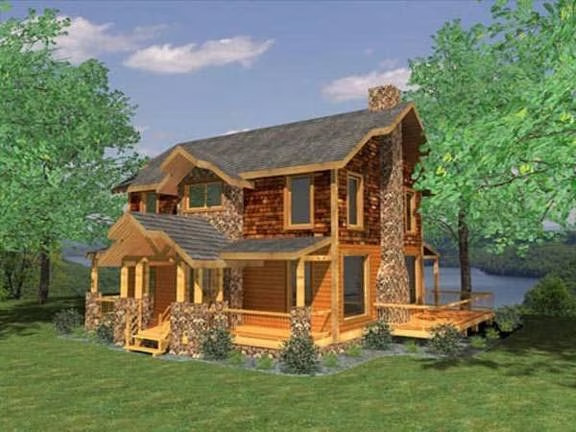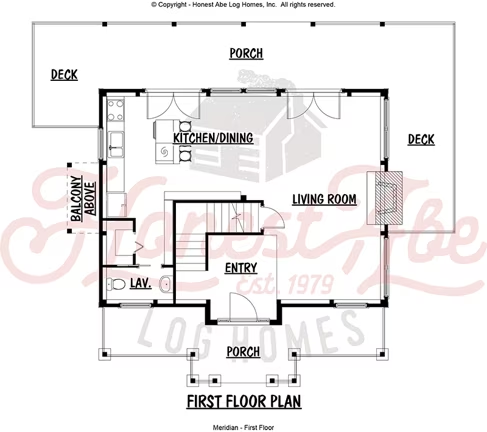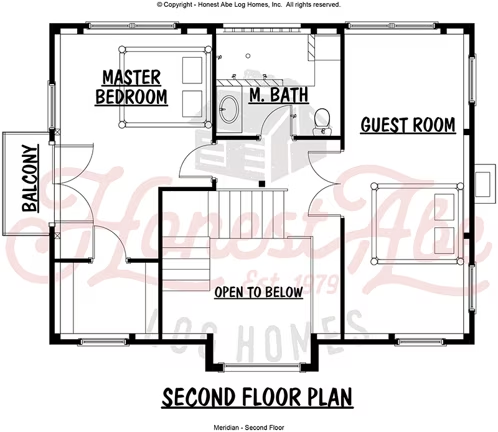Meridian Timber Home Plan by Honest Abe Log Homes
The 2-bedroom Meridian timber home plan by Honest Abe Log Homes features an open concept kitchen/dining/living space, a great room, a large deck, porch, covered porch entryway, and upper level loft with master bedroom suite.
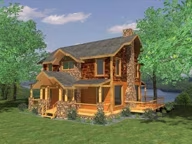
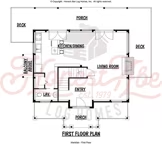
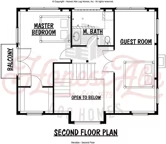
Plan Details
Bedrooms: 2
Bathrooms: 2.0
Square Footage: 1456
Floors: 2
Contact Information
Website: https://www.honestabe.com
Phone: +1 (800) 231-3695
Email: info@honestabe.com
Contact: Get a Quote

