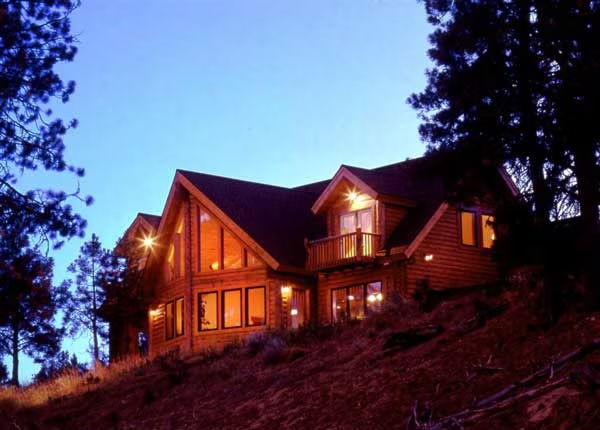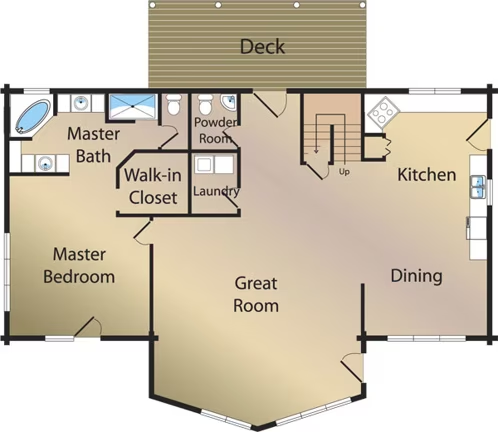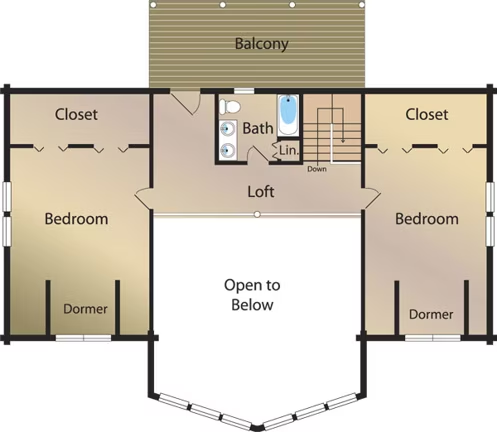McCall Swall Home Plan by Natural Element Homes



Plan Details
Bedrooms: 3
Bathrooms: 2.5
Square Footage: 3084
Floors: 2
Contact Information
Website: http://www.naturalelementhomes.com
Phone: +1 (800) 970-2224
Email: info@naturalelementhomes.com
Contact: Get a Quote
The striking prow front window wall sets the mood in this beautiful home. Roomy comfort for the entire family combines with contemporary elegance in this log masterpiece. This home has every amenity. Features: A foyer entrance boasts a grand staircase, which flows seamlessly into the great room. Main level master suite with luxurious amenities. Graceful window wall and soaring ceilings. Second floor with loft and balcony. Multiple entrances to the decks.












