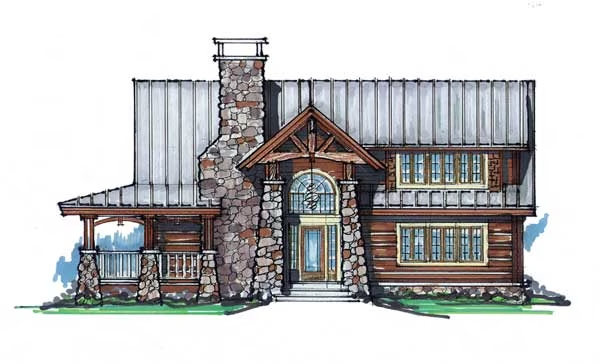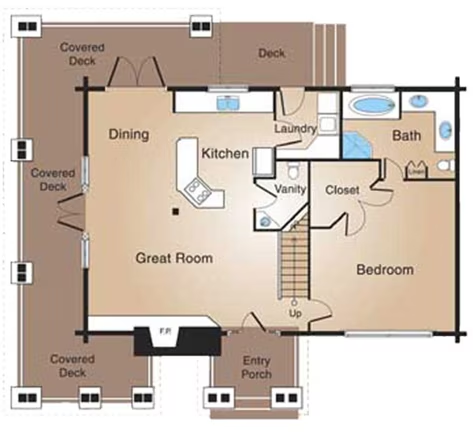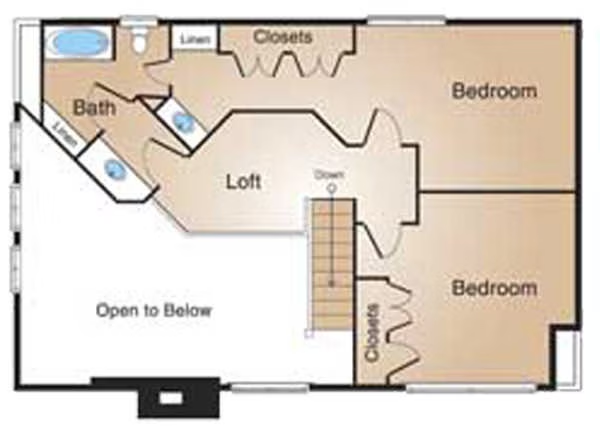Maple Leaf Lodge Home Plan by Natural Element Homes



Plan Details
Bedrooms: 3
Bathrooms: 2.5
Square Footage: 1940
Contact Information
Website: http://www.naturalelementhomes.com
Phone: +1 (800) 970-2224
Email: info@naturalelementhomes.com
Contact: Get a Quote
Looking for the perfect place to come home and unwind after a long day at work? Imagine walking into your open great room from your entry porch. You could pass the nice sized dining room and grab a cold drink from the fridge in your spacious kitchen and head directly out to your covered deck to enjoy the sunset. If this sounds good to you, The Maple Leaf Lodge may be the right cabin for you. The first floor also includes a large master bedroom, walk in closet, and master bath. Laundry room and guest bath are also located on this level. The upper level is home to two additional bedrooms, large bath, and loft that overlooks the first level. Perfect for an office, game room, home gym, or anything else your heart desires. 











