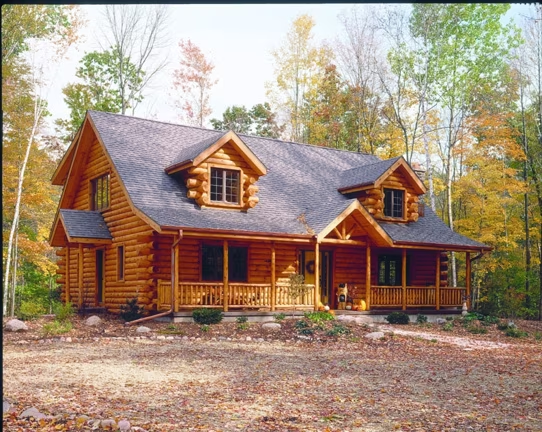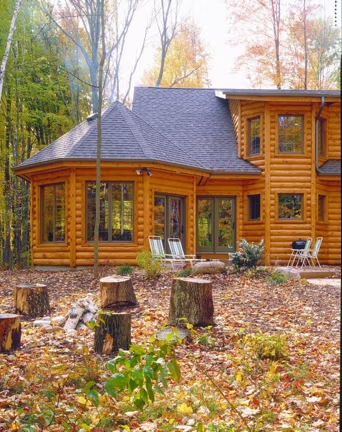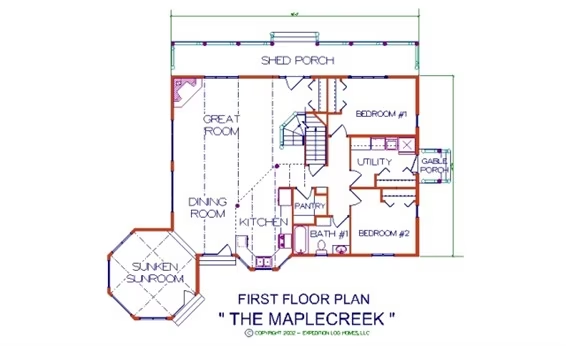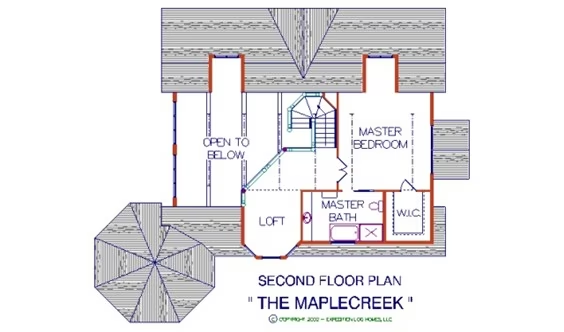Maplecreek Log Home Plan by Expedition Log Homes
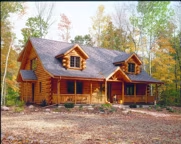
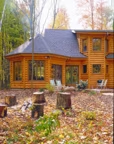
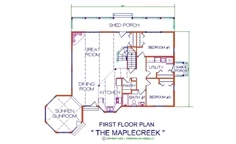

Plan Details
Contact Information
A traditional looking log cabin with a twist, the Maple Creek features an open great room, dining and kitchen center with cathedral ceilings. Enjoy a panoramic view of the great outdoors in your sunken sunroom or retreat to your loft for private reflections. This home is complete with a front porch.
To get more information on this floor plan click here. At Expedition Log Homes, our experienced team knows what distinguishes a memorable log home... like hand-picked, kiln-dried pine or cedar, cut only from the heart of the log, and skillfully crafted by hand with a draw knife. Traditional looking log home cabin, the Maple Creek features an open great room, dining & kitchen center with cathedral ceilings. Enjoy a panoramic view of the great outdoors in your sunken sunroom or retreat to your loft for private reflection. The home is complete with a front porch for relaxing.




