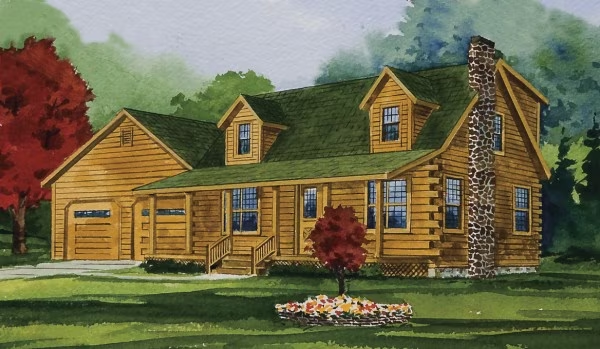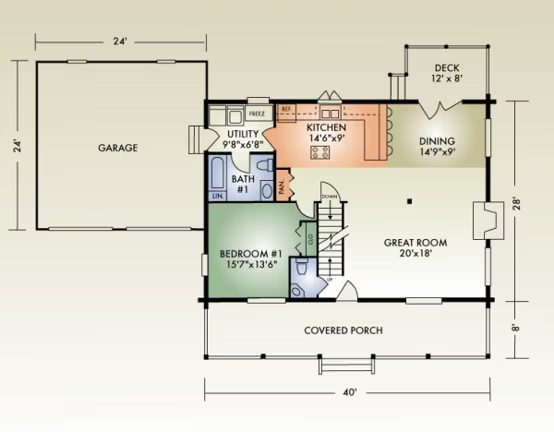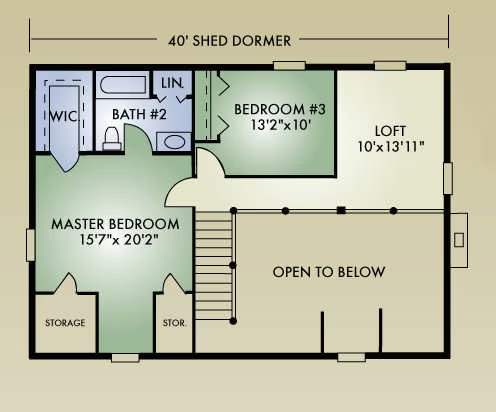Manchester Home Plan by Hochstetler Log Homes
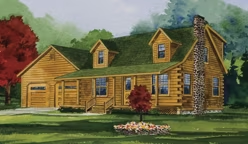
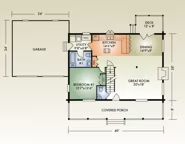
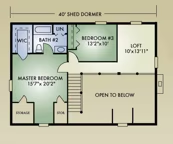
Plan Details
Bedrooms: 3
Bathrooms: 2.0
Square Footage: 1844
Floors: 2
Contact Information
Website: http://www.hochstetlerloghomes.com/
Phone: +1 (800) 368-1015
Email: hochstetlermilling@gmail.com
Contact: Get a Quote
The Manchester features the ever-popular open-concept great room with impressive timbered ceiling and heart-warming fireplace; kitchen with convenient built-in pantry and adjoining laundry/utility room; and full-length covered front porch. This traditional beauty also includes a large master bedroom upstairs with attached walk-in closet and master bath as well as another bedroom and open loft. And, with mill-direct pricing, it's extremely affordable. Portfolio of floor plans and Planning Guide for $10., call 800-368-1015. 






