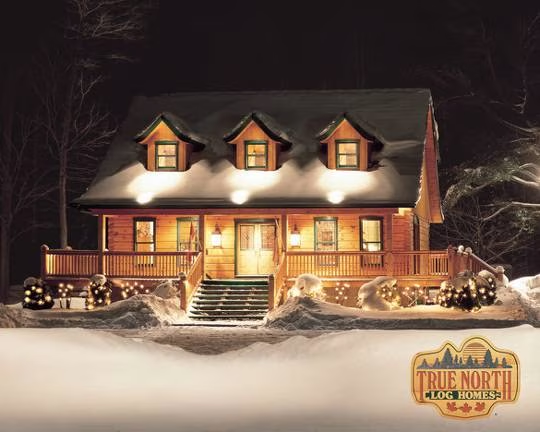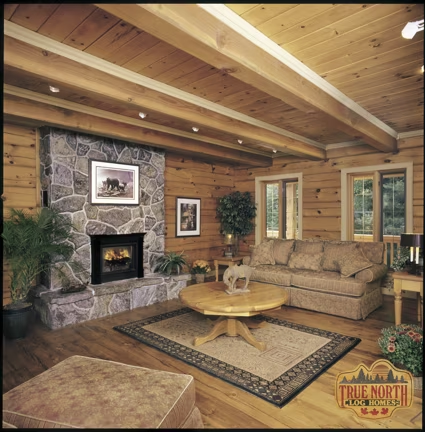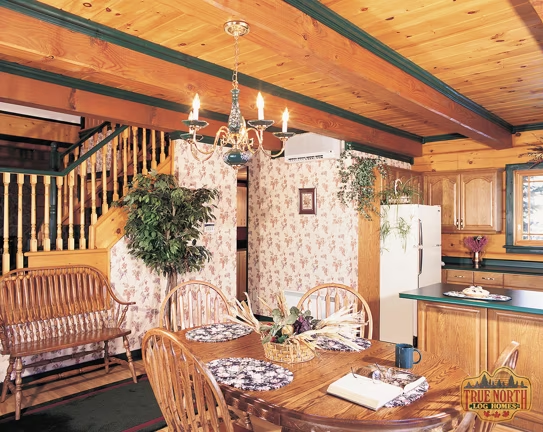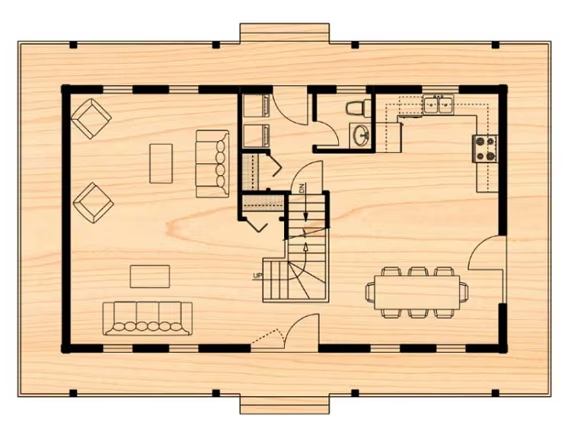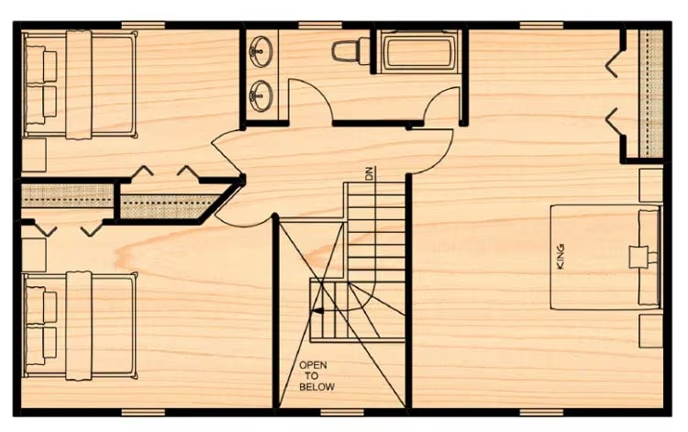Louisburg 1 Log Home Plan by True North Log Homes
This home is the “flagship” of the True North “Louisburg” design series, which is known for it’s charming French Canadian appearance.
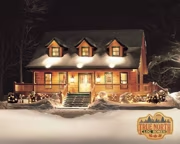
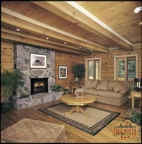
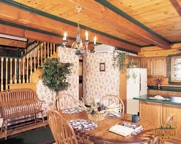
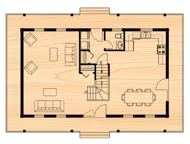
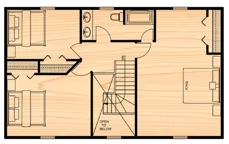
Plan Details
Bedrooms: 3
Bathrooms: 2.0
Square Footage: 1825
Floors: 2
Contact Information
Website: http://www.truenorthloghomes.com
Phone: 8006611628
Email: info@truenorthloghomes.com
Contact: Get a Quote

The Louisburg reflects its French Canadian inspiration through soaring majestic bell curve rooflines and eye-catching trademark dormers. The second floor is built into the roof design, which maximizes floor area and minimizes costs per square foot, making it a very popular model among log homebuyers. An expansive wrap-around porch is an added highlight to this appealing plan.
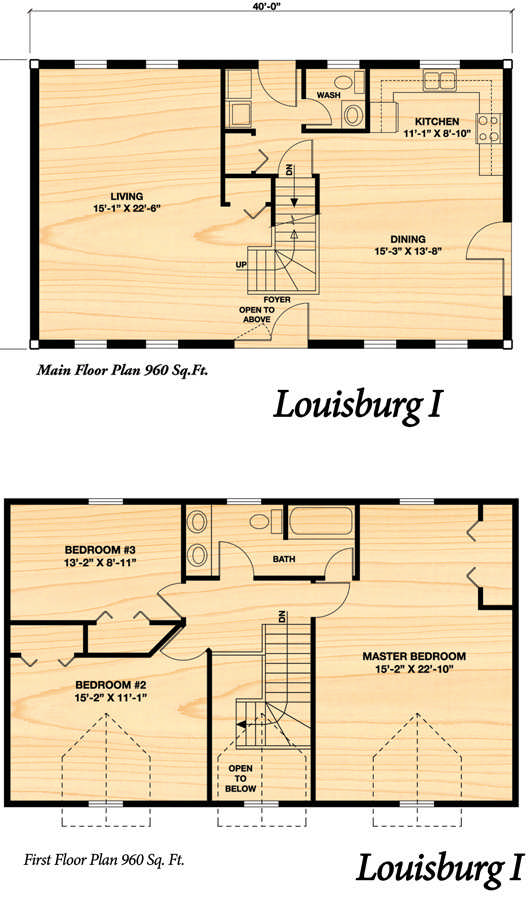
Exterior
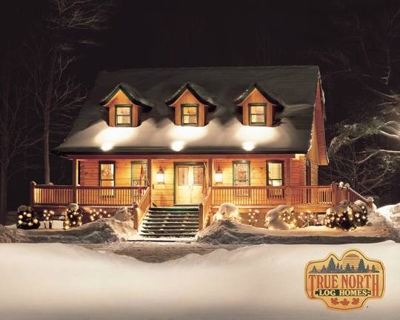

Dining


Living Room


2nd Bedroom
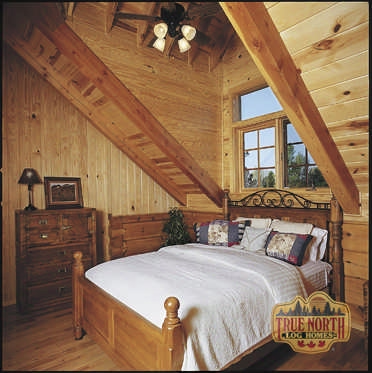

Master Bedroom


[su_button url="http://www.mywoodhome.com/contact-true-north" style="soft" wide="no" center="yes" size="7" icon="icon: hand-o-right"]Get a Quote![/su_button]




