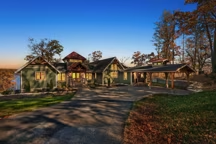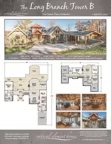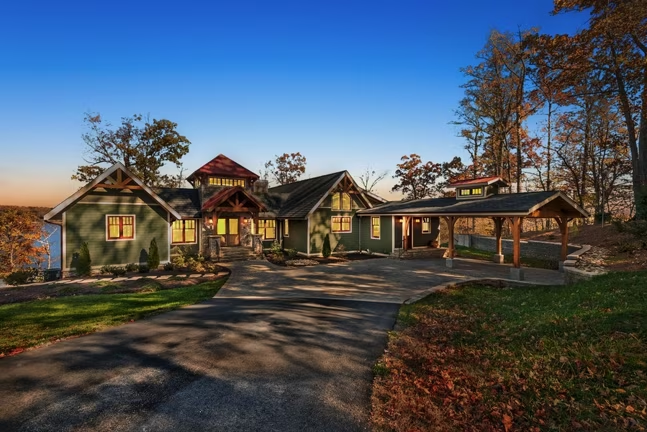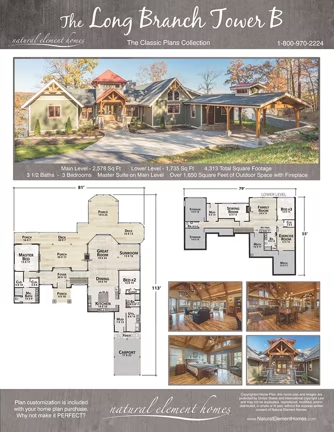Long Branch Tower B Floor Plan by Natural Element Homes


Plan Details
Bedrooms: 3
Bathrooms: 3.5
Square Footage: 5496
Floors: 2
Contact Information
Website: https://www.naturalelementhomes.com/
Phone: (800) 970-2224
Email: Info@naturalelementhomes.com
Contact: Get a Quote








