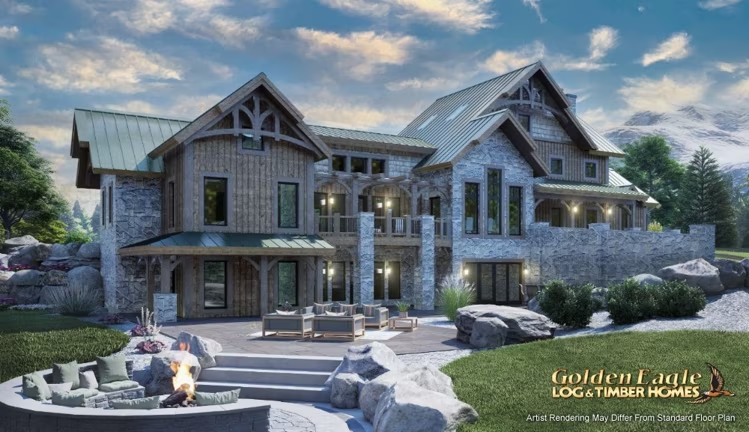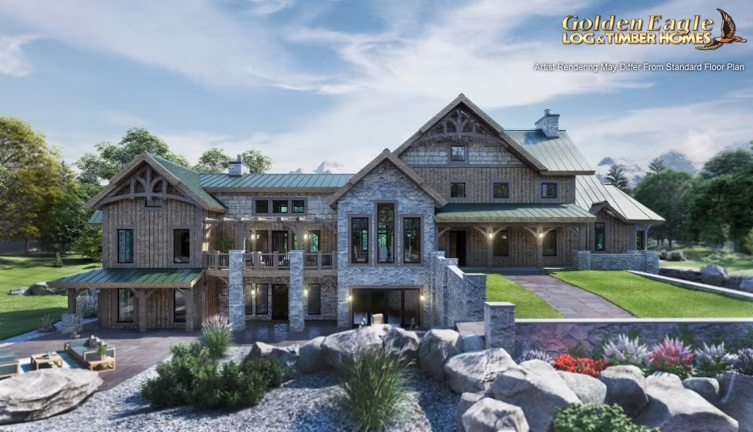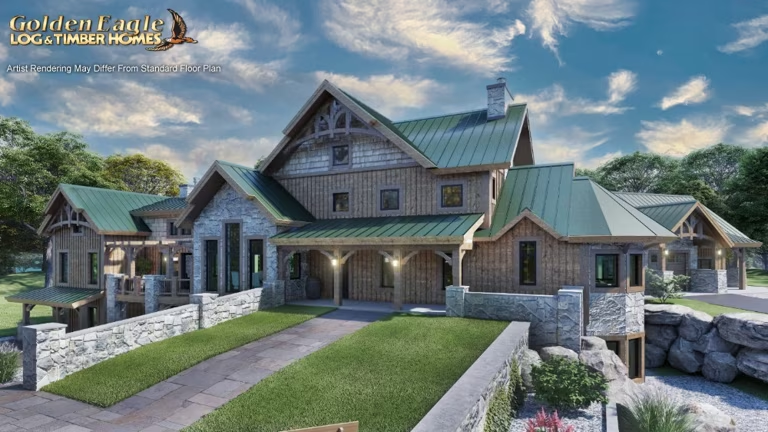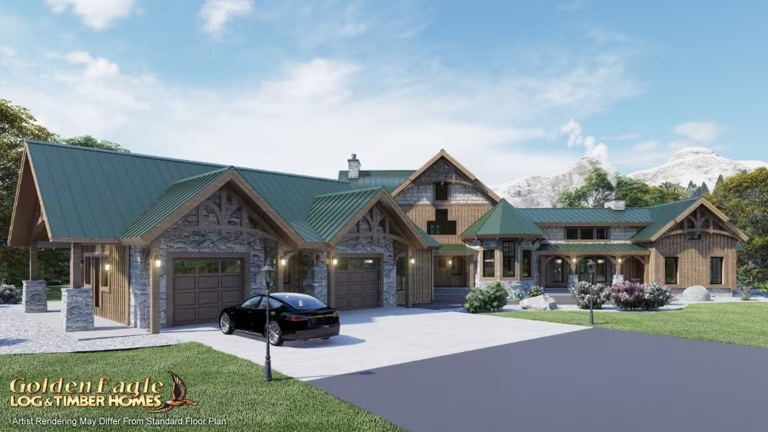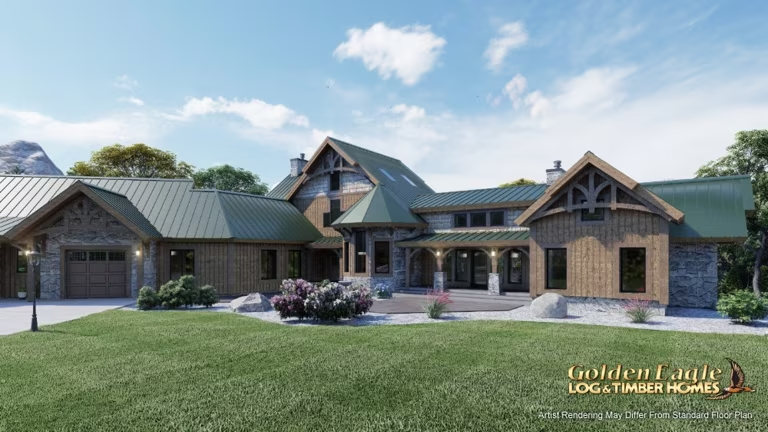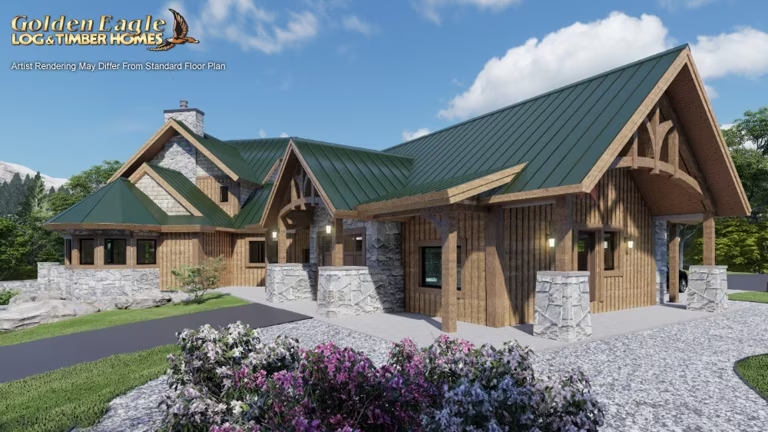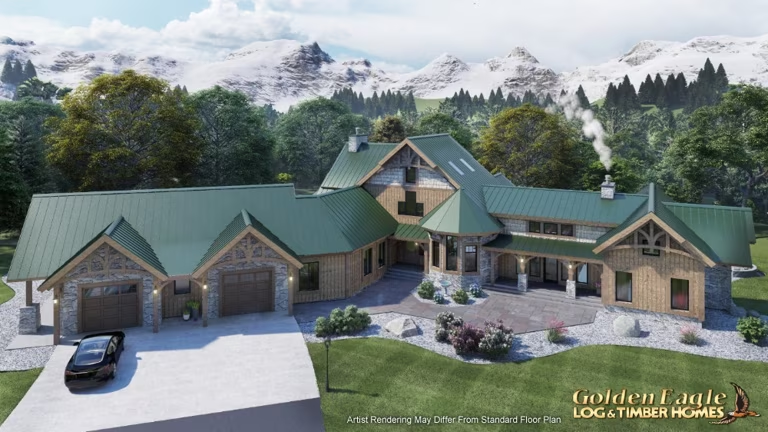Lofted Luxury - UCT Floor Plan from Golden Eagle Log & Timber Homes
This is our most elaborate and detailed timber home series. It is designed for the customer who understands the beauty of timber and wants the best of the best. The added wall height and craftsman style roof overhang allow for maximum natural light.
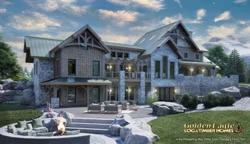
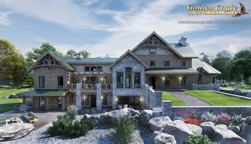
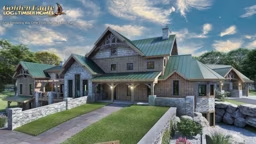
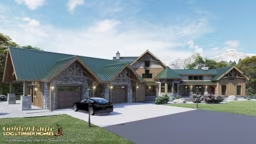
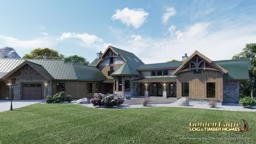
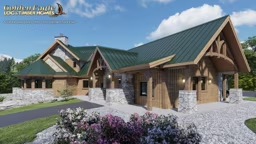
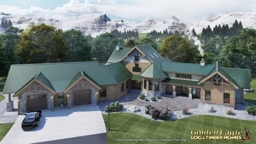
Plan Details
Bedrooms: 4
Bathrooms: 7.0
Square Footage: 7055
Floors: 3
Contact Information
Our Lofted Luxury 4052 home is a masterpiece of design and refinement. It is a premium example of impeccable taste. The master bedroom suite, the great room and the dining room & kitchen areas are breathtaking. Enjoy hosting your family and friends in this gorgeous home!







