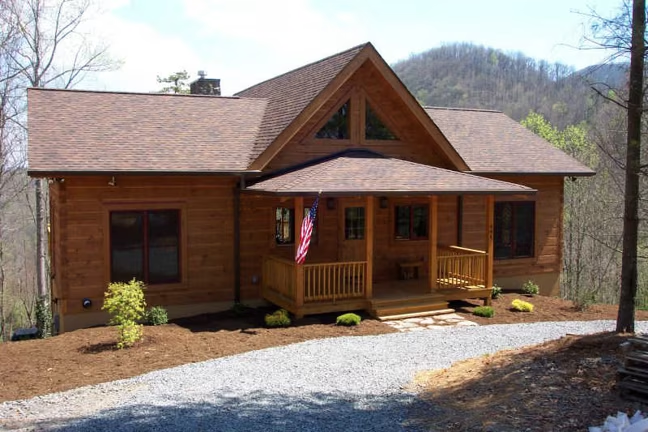Lewis Log Home Floor Plan by Log Homes of America
Lewis Log Home Floor Plan from Log Homes of America

Plan Details
Bedrooms: 2
Bathrooms: 2.0
Square Footage: 1270
Floors: 1
Contact Information
Website: http://www.loghomesofamerica.com/
Phone: 8005648496
Email: sales@loghomesofamerica.com
Contact: Get a Quote
The simplistic, one level design of the ‘Lewis’ is a popular choice for those looking to down-size. According to our clients, the split-design is an attractive feature, offering privacy in each bedroom with an open great room, kitchen & dining area. This plan is easy to modify to suit to your specific needs!

Bathroom


Exterior


Great Room


Kitchen


Main Entry


Master Bedroom


[su_button url="http://www.mywoodhome.com/contact-log-homes-america" style="soft" wide="no" center="yes" size="7" icon="icon: hand-o-right"]Get a Quote![/su_button]













