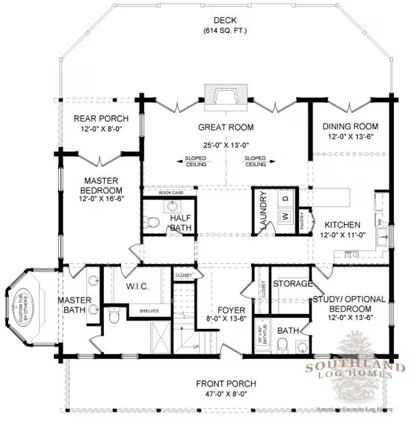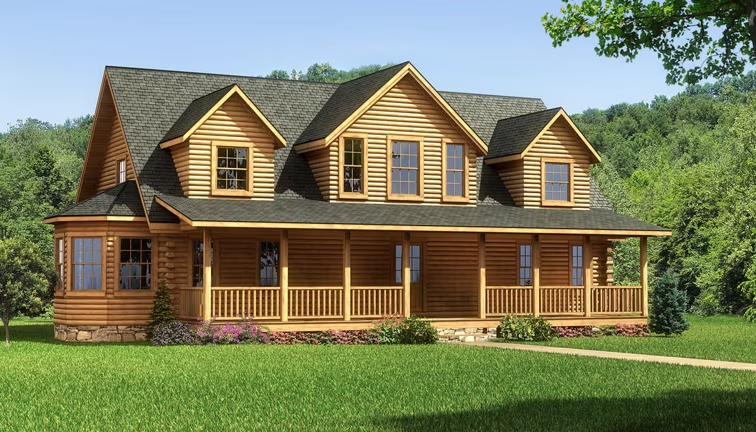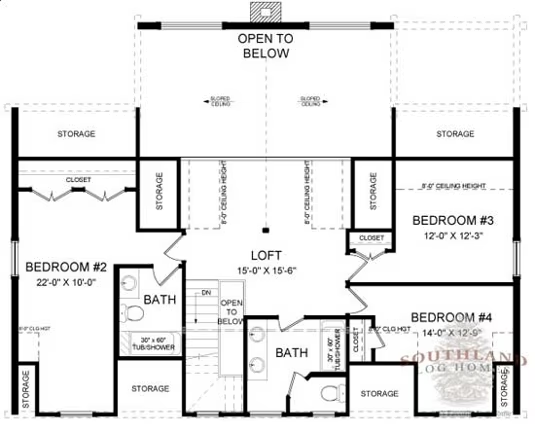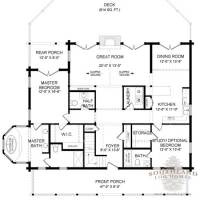Lawrenceburg Log Home Plan by Southland Log Homes
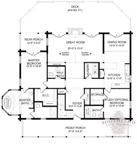
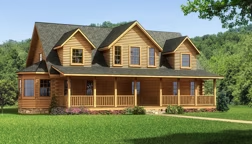
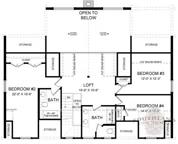
Plan Details
Contact Information
This log home floor plan is simple yet grand. Two levels with large dormers to expand the second story living space. The entrance foyer is large, with two coat closets and a curved staircase leading to the second level. The foyer opens into the great room, with a wonderful fireplace flanked by the French doors that lead out to a large deck. The screened porch on the side of the great room serves as a cool evening retreat. The main level also houses the kitchen, dining room, spacious master suite, and study (may also serve as an office or optional bedroom.) The second floor holds three bedrooms, and two full baths. A large loft opens to the greatroom below. The second level has plenty of storage areas. With the covered front porch and large deck at the back, this house has lots of room for outdoor entertaining or just outdoor relaxing. The deck is made easily accessible with doors from every first floor room on the rear of the home.




