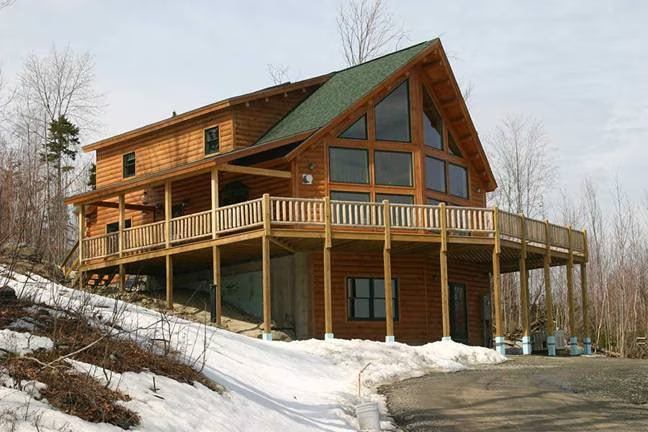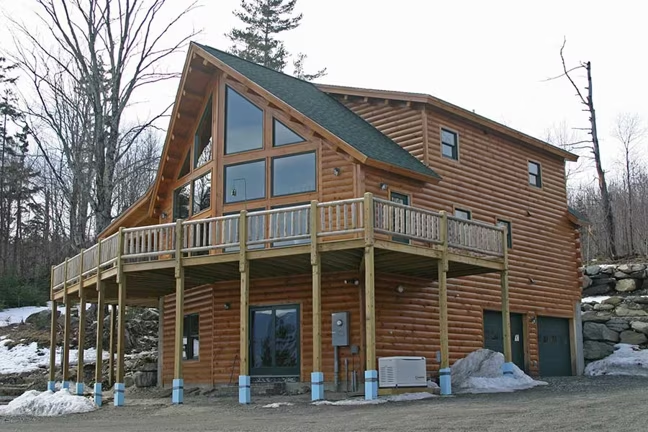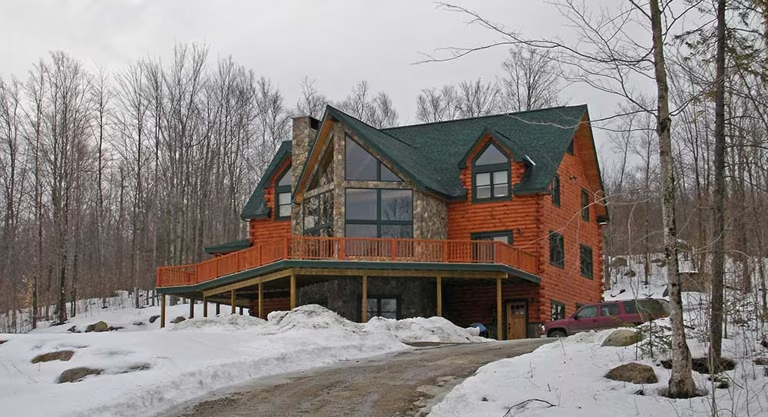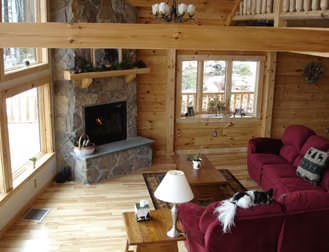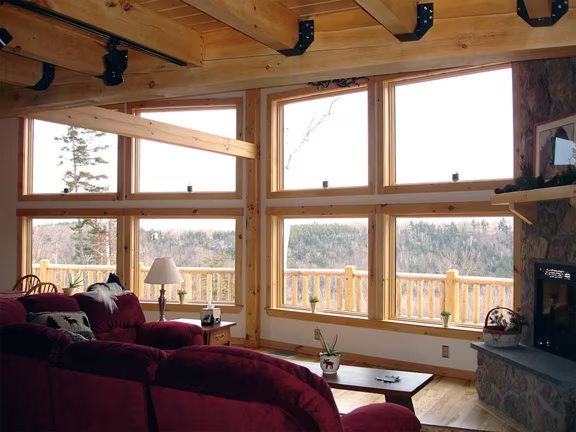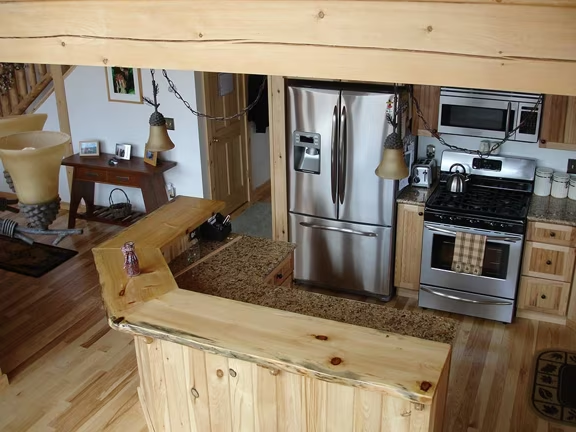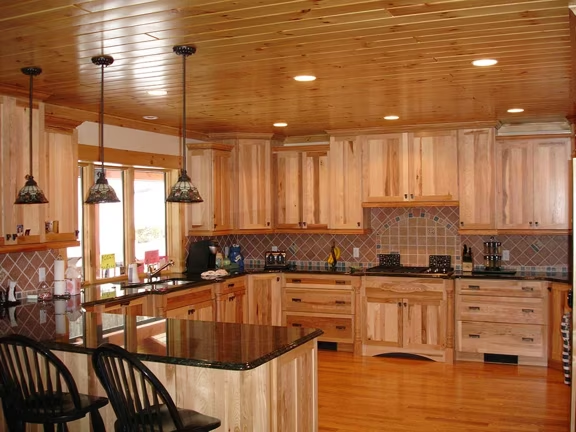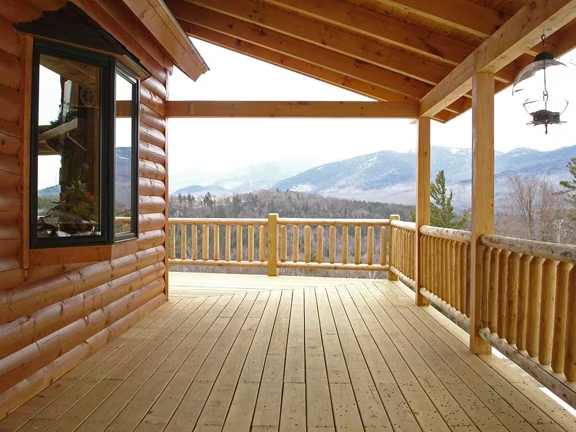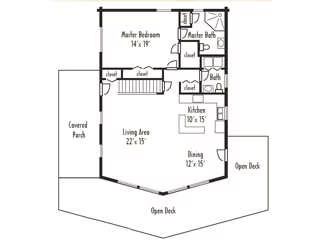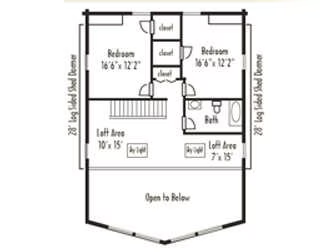Lancaster Home Plan by Coventry Log Homes Inc.
Perfect for showcasing the views this spacious prow-front open design features a wall of windows letting in lots of natural light bringing the outdoors in.
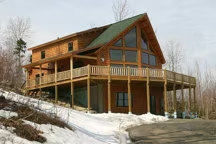
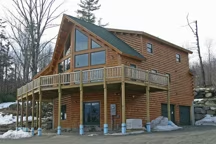
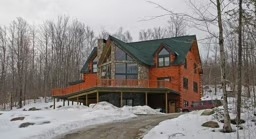
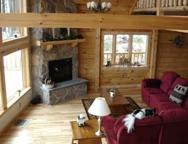
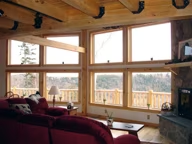
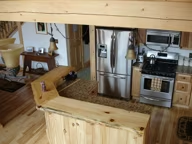
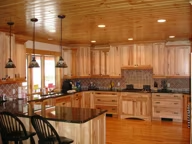
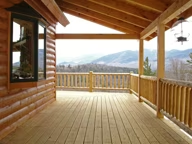
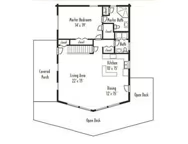
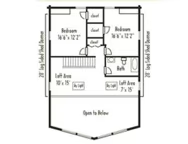
Plan Details
Contact Information

Perfect for showcasing the views this spacious prow-front open design features a wall of windows letting in lots of natural light bringing the outdoors in.
Coventry Log Homes, Inc. is factory direct so they are able to offer a price guarantee to beat competitors by 5% or more. Coventry uses kiln-dried Eastern White Pine because it is the responsible green choice for both the consumer and the environment. The logs used are held to strict standards of quality verified by third parties and the four component sealing system has qualified Coventry Log Homes for Energy Star Five Plus Star ratings. The Complete Package is the most popular package option, it provides AdvanTech sub-flooring, pre-cut and numbered log walls, Andersen windows and all the exterior and interior Therma-Tru doors, complete roof system, interior framing along with the tongue and groove pine to finish, locksets, hardware, loft system and more. Log wall and shell packages are also available. Coventry ships all this for only $1 to anywhere in the Eastern and Central U.S. Time Zones with a set price per loaded mile beyond the closest highway route on the Central Time Zone line. The Lancaster is a perfect design for showcasing views. It’s spacious prow-front contemporary design features a wall of windows that allows lots of natural light to bring the outdoors into the open concept design. http://coventryloghomes.com/ourDesigns/craftsmanSeries/Lancaster/model.html The Lancaster model in the Tradesman Series was structurally designed to be affordable by using a raftered roof system 16-inch on center.




