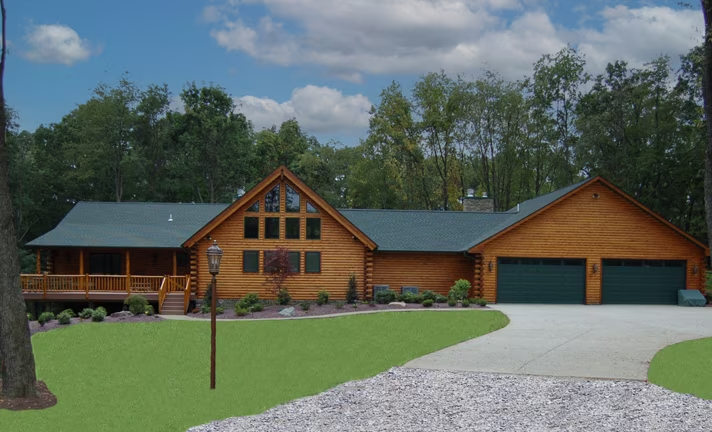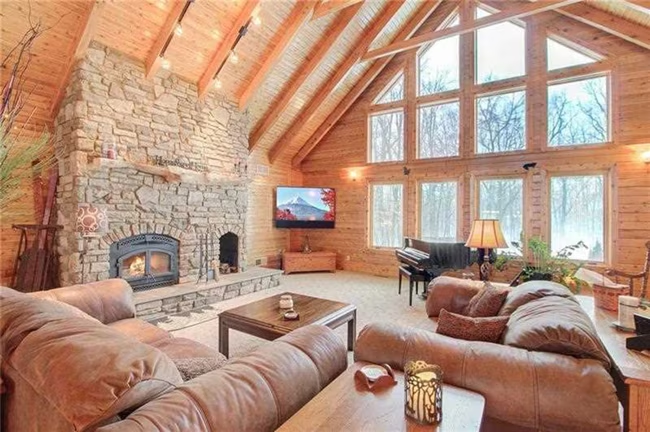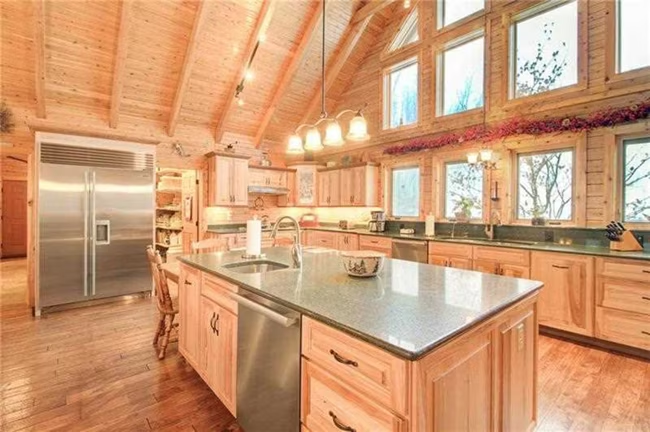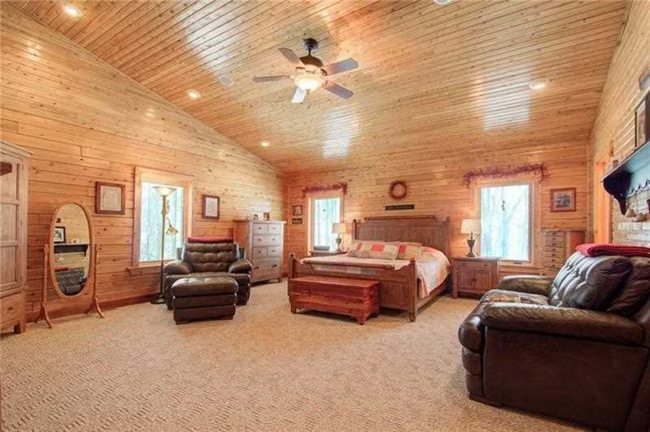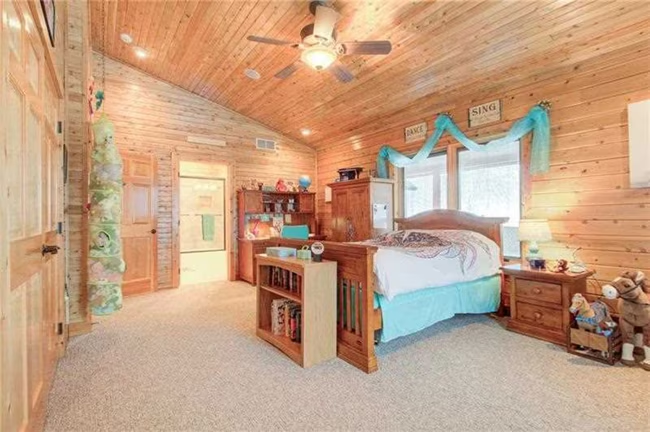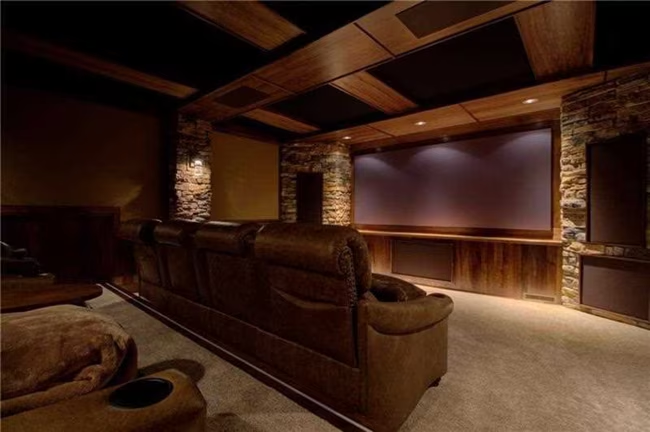Lakeside Log Home Floor Plan by Cedar Direct
Lakeside log home plan is by Cedar Direct.
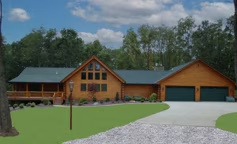
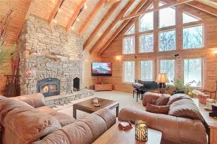
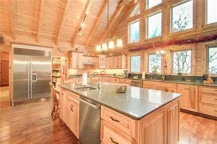
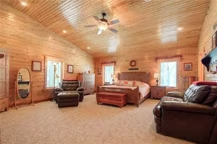
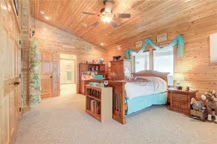
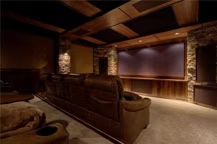
Plan Details
Bedrooms: 4
Bathrooms: 4.0
Square Footage: 6912
Floors: 2
Contact Information
Website: https://cdloghomes.com/
Phone: 888.503.LOGS
Email: Info@CedarDirectLogHomes.com
Contact: Get a Quote
The Lakeside estate log home design boasts four large bedrooms and five and 1/2 baths. The massive 28′ X 40′ Great Room can accommodate any Christmas party or large family function. In addition to the enormous great room, a 20′ X 28′ Kitchen joins the great room. There is a four-car garage with a 40′ X 18″ Workshop attached to it that any handyman would love. Contact us today to begin custom designing the Lakeside log home plan to your specifications.






