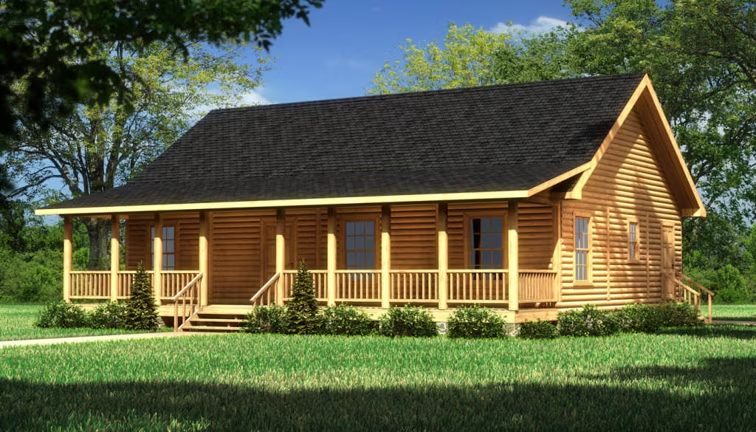Lakeshore Log Home Plan by Southland Log Homes

Plan Details
Bedrooms: 3
Bathrooms: 2.0
Square Footage: 1443
Floors: 1
Contact Information
Website: https://www.southlandloghomes.com
Phone: 8006414754
Email: info@southlandloghomes.com
Contact: Get a Quote
This traditional plan features a full length front porch and vaulted ceilings in the greatroom. The galley style kitchen has lots of overhead cabinets for storage and a full size pantry. The washer and dryer are convenient to the back door with an area for a bench or storage bins. The great room even has room for a fireplace on the straight wall or in the corner next to the kitchen. The split bedroom plan offers privacy for the master bedroom and features a full size bathroom in the master and between the bedroom 2 and 3. Each bedroom has ample closet space for clothes and storage. There are even three additional closets for storage and linens. You won’t find any wasted space in this home.








