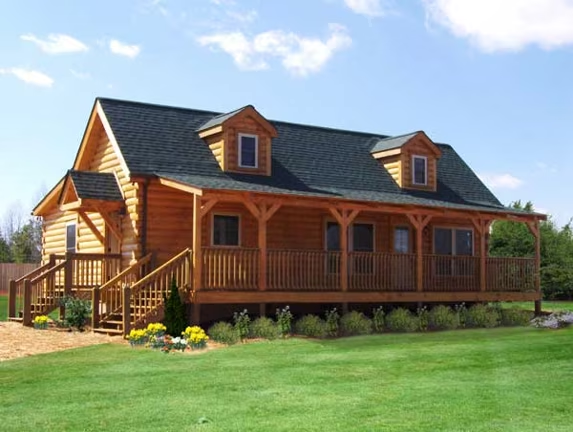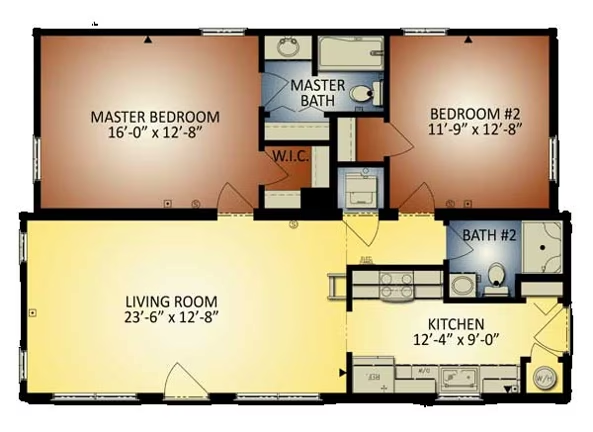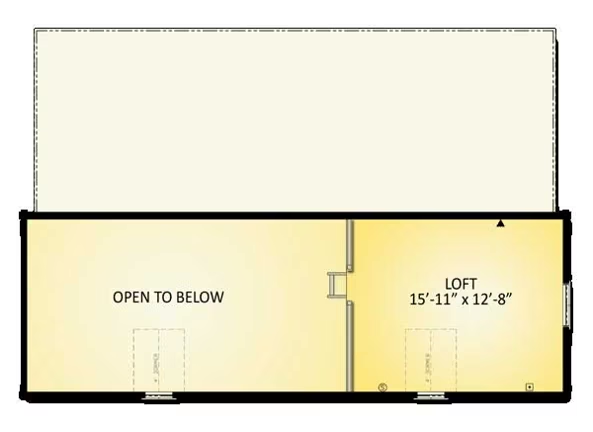Lake Lure I Log Home Plan by Blue Ridge Log Cabins
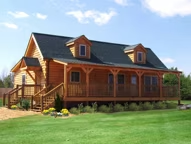
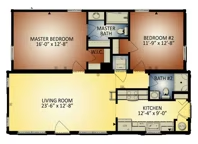
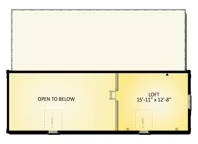
Plan Details
Bedrooms: 2
Bathrooms: 2.0
Square Footage: 1262
Contact Information
Website: http://www.blueridgelogcabins.com
Phone: 8885633275
Email: info@blueridgelogcabins.com
Contact: Get a Quote
The Lake Lure I is a cozy design that you will be sure to fall in love with when you’re planning your dream home with us. This two bedroom and two bathroom design features a second story exposed beam loft for additional living space or storage. 






