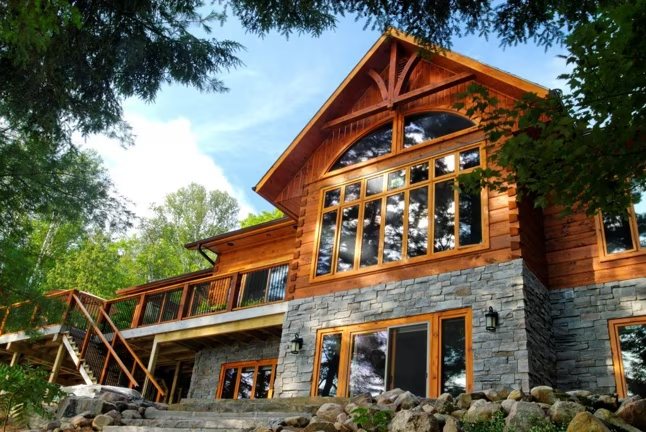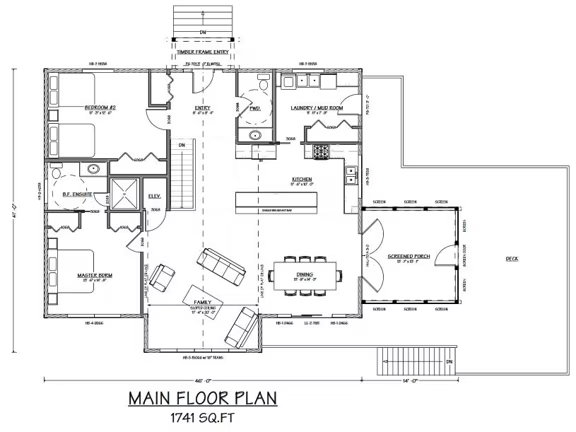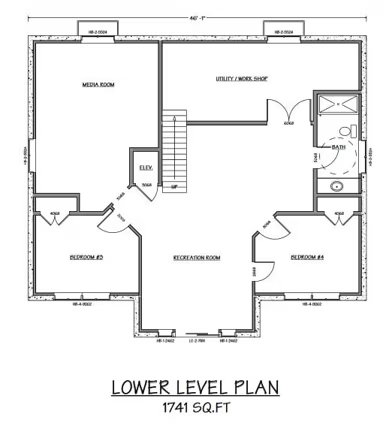Lake of Bays Log Home Floor Plans by 1867 Confederation
The Lake of Bays model is a perfect plan for either a young family or empty nesters.
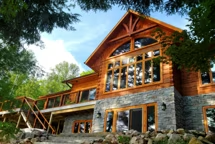
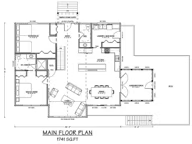
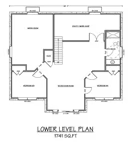
Plan Details
Bedrooms: 4
Bathrooms: 3.0
Square Footage: 3482
Floors: 2
Contact Information
| Area: 3482 |
Bedrooms: 4 |
Bathrooms: 3.0 |

Dining


Exterior View


Kitchen


Screened Porch


Stone & Log


Entry


SUPERIOR ENERGY EFFICIENCY
The Lake of Bays model is a perfect plan for either a young family or empty nesters. The spacious main floor master suite with double closets and ensuite bath with custom shower includes a private office. Close by is a second bedroom, large enough for young children to share, or for entertaining adult guests. A large family washroom addresses possible future accessibility needs. The great room with fireplace and kitchen with island is perfect for family gatherings. Timber frame porch opens onto decking providing expansive outdoor living spaces. An oversized mudroom and laundry completes the main floor. Central staircase leads to walk-out basement with extra bedrooms and media room.




