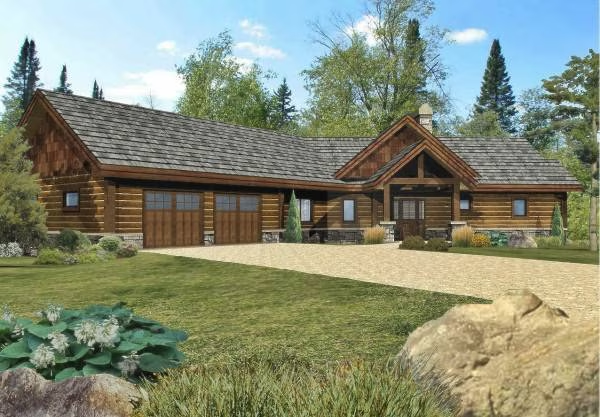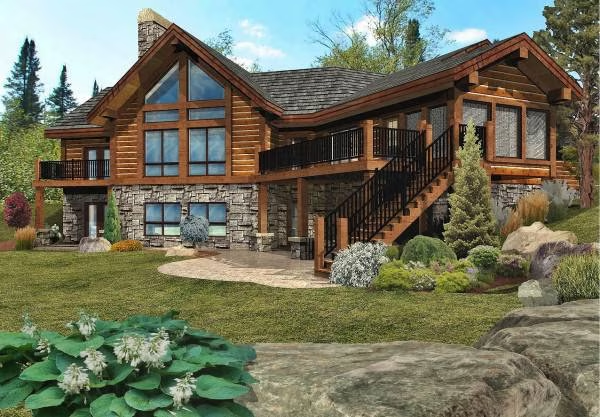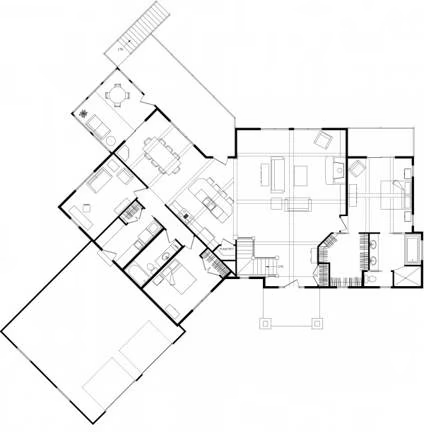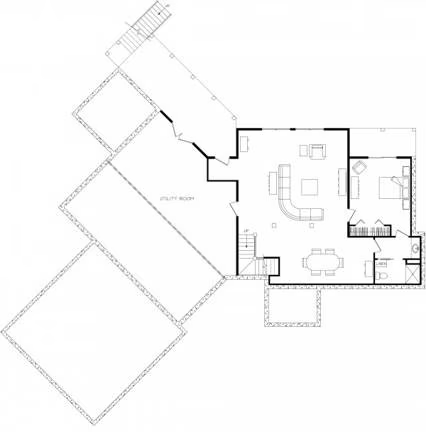Kodiak Trail III Log Home Floor Plan by Wisconsin Log Homes
A unique twist on traditional ranch design, the Kodiak Trail III blends classic rustic style and a fresh open concept.
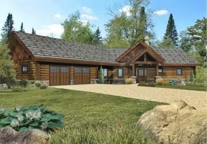
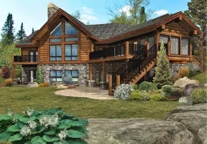
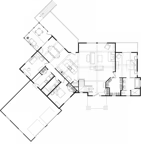
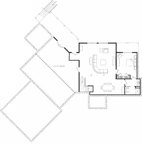
Plan Details
Contact Information
A unique twist on traditional ranch design, the Kodiak Trail III blends classic rustic style and a fresh open concept. The great room sits in the hub of the home, while the kitchen, dining, and screen porch flow conveniently from one another and provide access to an outdoor balcony. Tucked behind the kitchen wing is a bedroom, bathroom, laundry/mudroom, and office. The master suite sits in the opposite wing and features a large walk-in closet, spa bath, and private balcony. A spacious family room and private bedroom suite complete the lower level.
Register to receive new log, timber frame, and hybrid designs in our monthly Focus on Design E-newsletter at wisconsinloghomes.com!
NATIONAL DESIGN & BUILD SERVICES: • Distinctive Log, Timber Frame & Hybrid Product Selection • Energy Efficient Thermal-Log™ Building System • On-Site & In-House Design Consultations • Custom Architectural Planning & Design • Full Service Interior Design & Décor • Custom Cabinetry Design & Provider • National Turn-Key Construction Services




