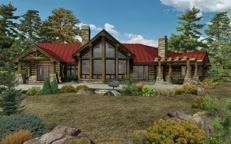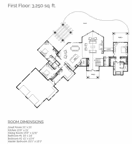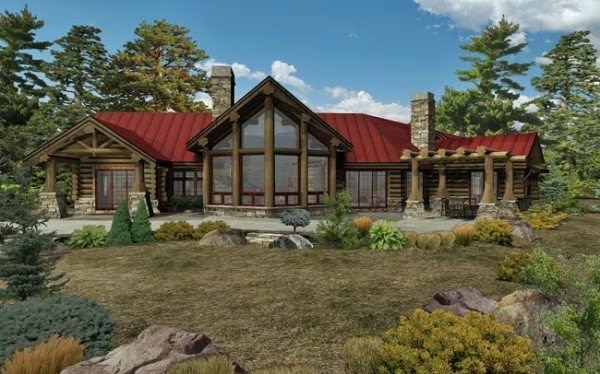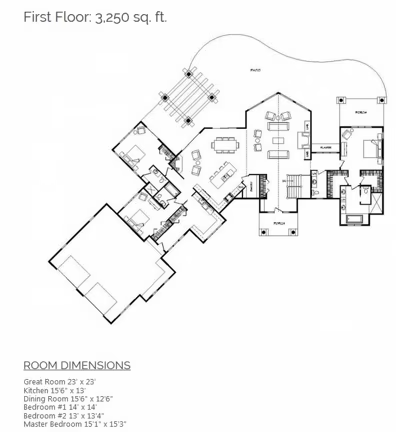Kodiak Trail II Log Home Floor Plan by Wisconsin Log Homes
The versatile Kodiak Trail II offers luxurious indoor and outdoor living.


Plan Details
Bedrooms: 3
Bathrooms: 3.5
Square Footage: 3250
Floors: 1
Contact Information
Website: http://www.wisconsinloghomes.com
Phone: +1 (800) 678-9107
Email: info@wisconsinloghomes.com
Contact: Get a Quote
The versatile Kodiak Trail II offers luxurious indoor and outdoor living. The open kitchen, dining, and hearth room connect to the spacious outdoor patio, perfect for expanding entertaining space. The master suite is privately tucked in one wing of the home, while two additional bedrooms and a large laundry/mudroom occupy the opposite wing.











