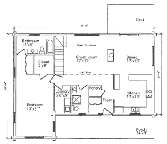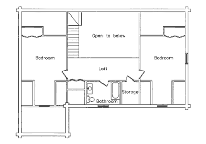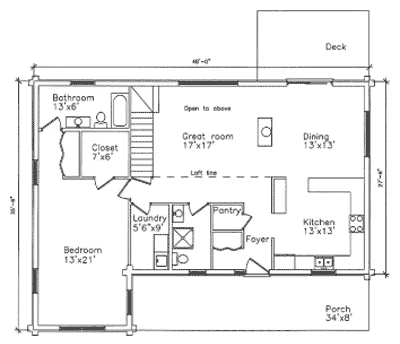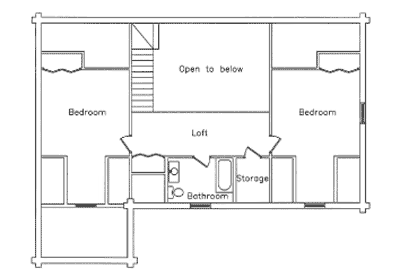Kindred II Log Home Plan by Moose Log Homes


Plan Details
Bedrooms: 3
Bathrooms: 3.0
Square Footage: 2107
Floors: 2
Contact Information
Website: http://www.mooseloghomes.com/
Phone: 6083656833
Email: info@mooseloghomes.com
Contact: Get a Quote
We designed the Kindred series of plans to create easy-to-build homes with all the character and amenities of larger more complicated plans. Our logs are true round, double tongue-and-grooved with saddle notched corners and are available in 8-inch, 10-inch or 12-inch diameters. We pre-cut our logs for any plan. 










