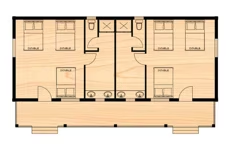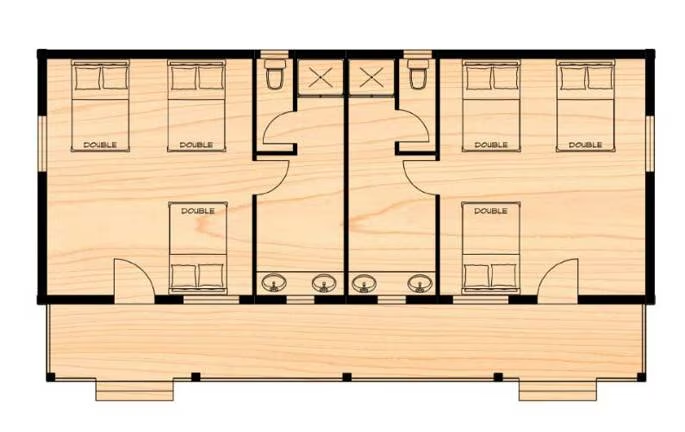Killarney III Log Home Plan by True North Log Homes
Our Bunkie was specially designed for the kids, with two identical, separate units to provide a his and hers space, with the boys on one side, and the girls the other. Each separate side has its own entrance and bath.

Plan Details
Bedrooms: 2
Bathrooms: 2.0
Square Footage: 960
Floors: 1
Contact Information
Website: http://www.truenorthloghomes.com
Phone: 8006611628
Email: info@truenorthloghomes.com
Contact: Get a Quote

Our Bunkie was specially designed for the kids, with two identical, separate units to provide a his and hers space, with the boys on one side, and the girls the other. Each separate side has its own entrance and bath.








