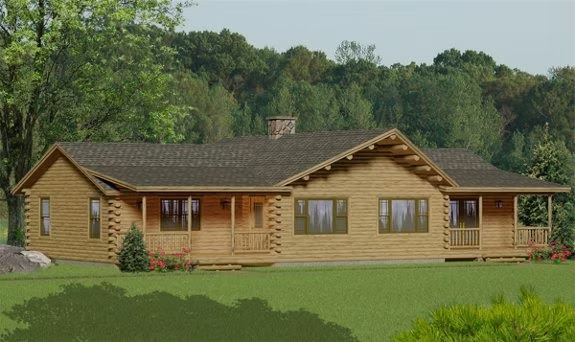Katahdin Log Home Plan by Katahdin Cedar Log Homes
The 1,820 sq. ft. Katahdin cedar log home kit features 3 bedrooms and 2 baths. It is 1 floor with a Purlin Truss combo roof and 2 front porches. The cathedral ceiling in the center of the log home makes for a roomy living space and divides the house nicely. This quaint log cabin makes a perfect living space and will be enjoyed by its owner for just that. Contact your local dealer today for more information.

Plan Details
Contact Information
The Ranch-style Katadhin offers exceptional privacy with the master bedroom being separated from the additional bedrooms by the spacious great room with cathedral ceiling. The Katadhin is attractive as a single-story structure or can nicely accomodate the use of a daylight basement for additional living space. Katadhin cedar log homes are environmentally friendly, as northern white cedar requires no harsh chemical treatments.









