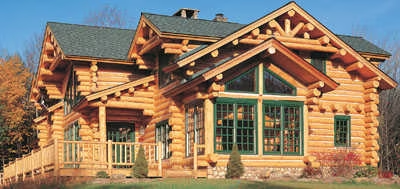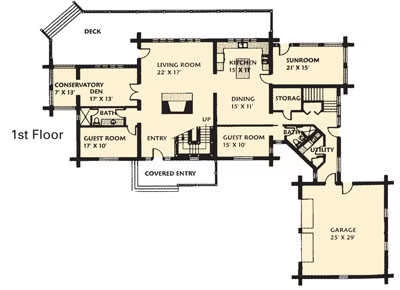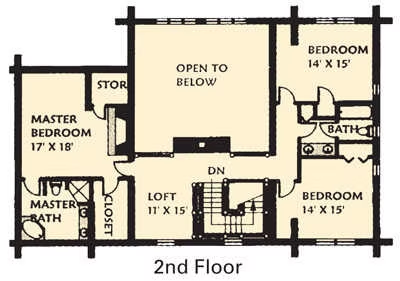Kamp Krueger Log Home Plan by Maple Island Log Homes
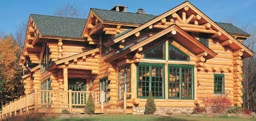
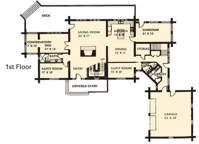
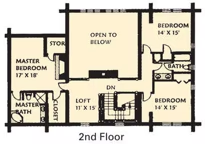
Plan Details
Bedrooms: 5
Bathrooms: 4.0
Square Footage: 4223
Floors: 2
Contact Information
Website: http://www.mapleisland.com
Website: http://www.mapleisland.com/
Phone: 8007480137
Email: info@mapleisland.com
Contact: Get a Quote
Since the inception of Maple Island Log Homes over 30 years ago, we have been designing and building innovative and unique custom log homes with an attention to detail that has made us one of the most respected companies in the log home industry. A complex framing system creates interest from every angle. The interior offers both cozy nooks and spacious areas. A sunroom and conservatory allow sunlight to flow. Maple Island specializes in complete log shell packages, including exterior and interior walls, second-floor joists, interior gable ends, log trusses and roof framing systems. 






