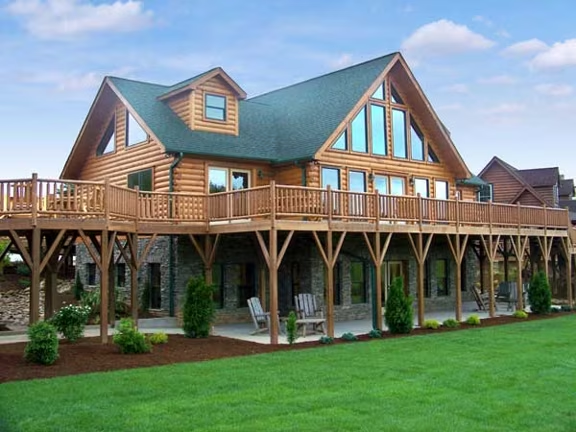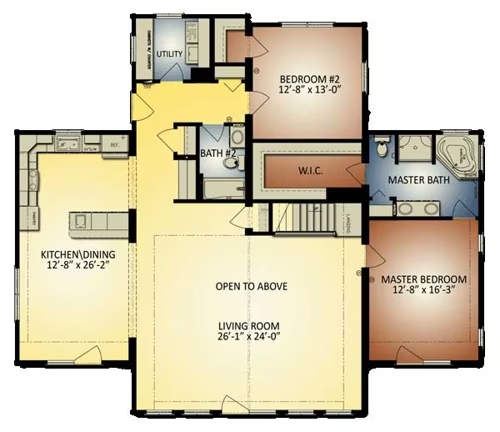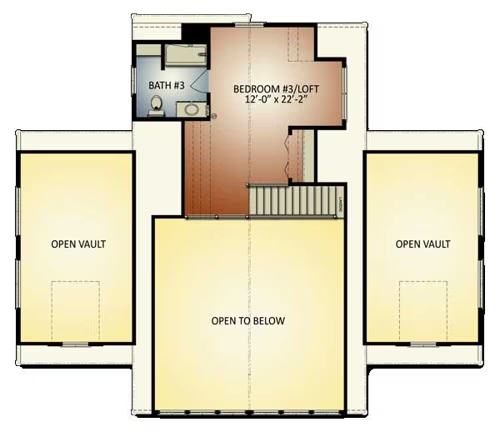Jocassee V Log Home Plan by Blue Ridge Log Cabins
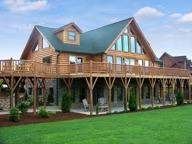
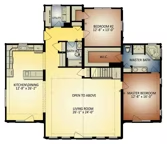
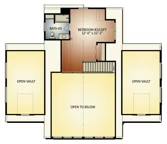
Plan Details
Bedrooms: 2
Bathrooms: 3.0
Square Footage: 2383
Floors: 2
Contact Information
Website: http://www.blueridgelogcabins.com
Phone: 8885633275
Email: info@blueridgelogcabins.com
Contact: Get a Quote
The Jocassee V is designed, first and foremost, for maximum family comfort. The A-frame styling, expansive glass and vaulted ceilings welcome the sunshine in to warm your home, while optional expansive decking offers plenty of privacy and lots of space. This plan boasts vaulted ceilings over the living room, kitchen/dining room, and master bedroom.




