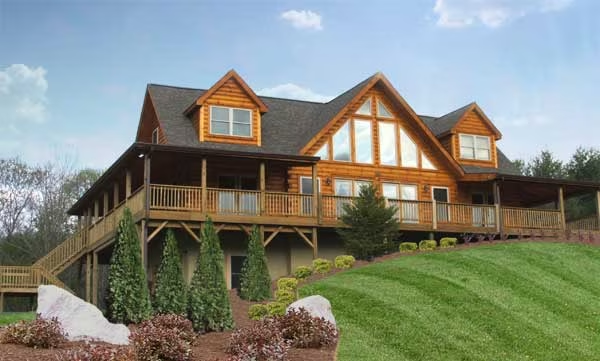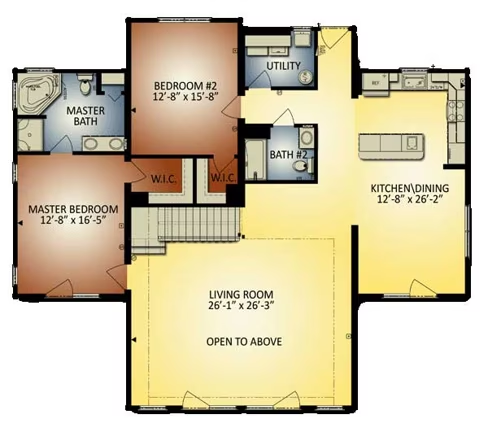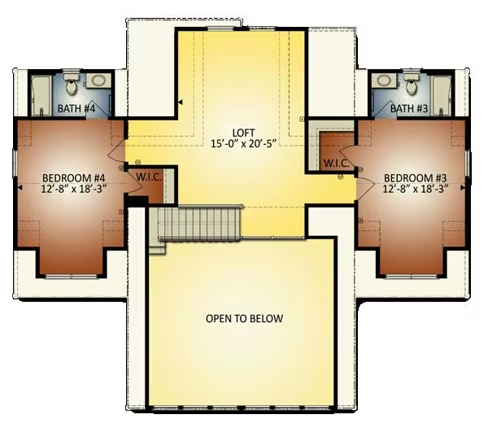Jocassee IV Log Home Plan by Blue Ridge Log Cabins
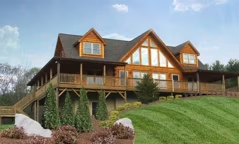
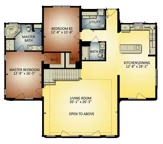
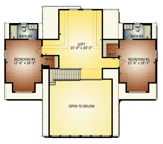
Plan Details
Bedrooms: 4
Bathrooms: 4.0
Square Footage: 3028
Floors: 2
Contact Information
Website: http://www.blueridgelogcabins.com
Phone: 8885633275
Email: info@blueridgelogcabins.com
Contact: Get a Quote
The Jocassee IV is designed, first and foremost, for maximum family comfort. The A-frame styling, expansive glass and vaulted ceilings welcome the sunshine in to warm your home, while optional expansive decking offers plenty of privacy and lots of space. This plan boasts 4 bedrooms and 4 full baths, with 3 of the bedrooms with an on suite bath. The living room has a vaulted ceiling that is open to a massive loft above.







