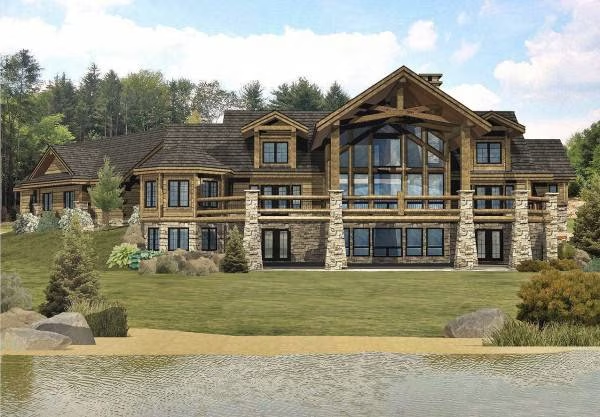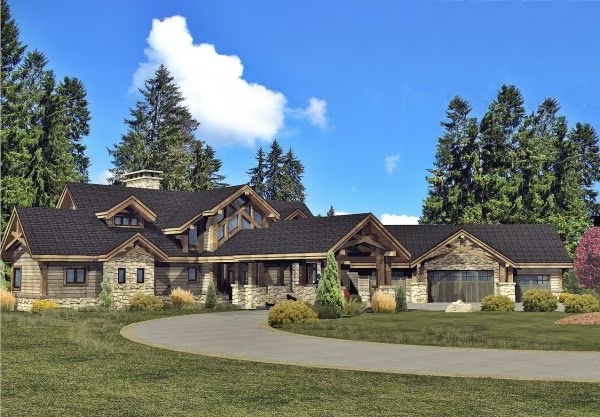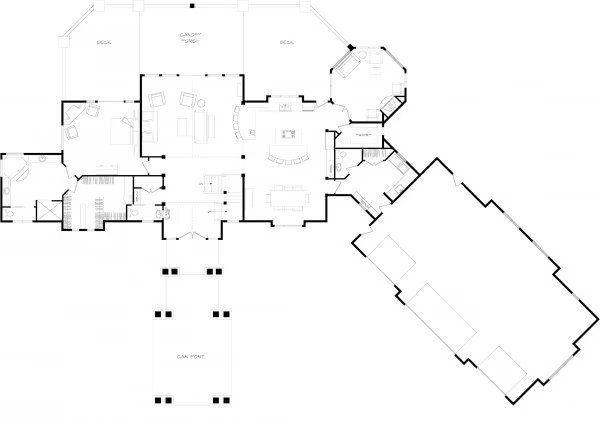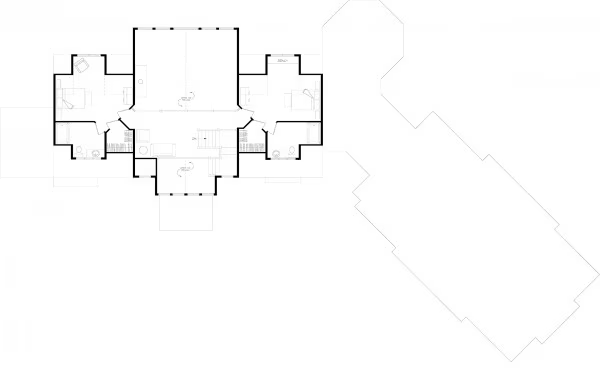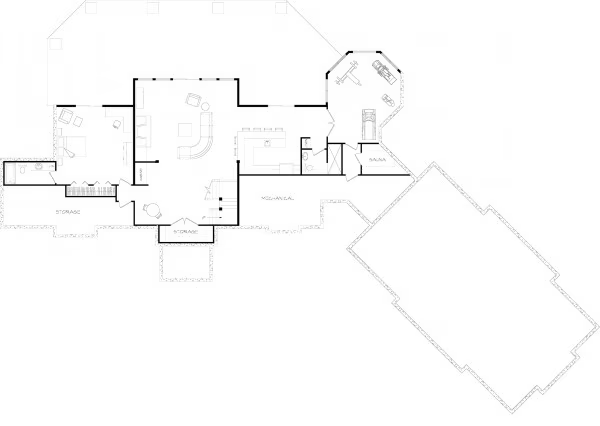Jackson Version II Log Home Floor Plan by Wisconsin Log Homes
A personalized version of Wisconsin Log Homes’ popular Jackson design, this four bedroom home showcases the finest amenities ideal for sophisticated wood home living.
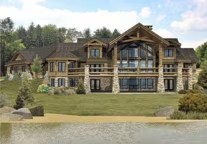
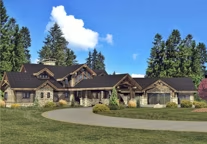
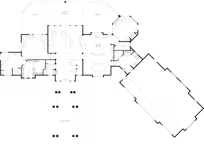
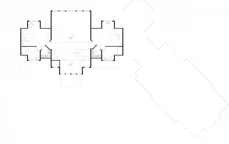
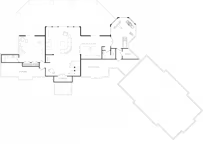
Plan Details
Contact Information
| Area: 5808 |
Bedrooms: 4 |
Bathrooms: 5.5 |
A personalized version of Wisconsin Log Homes’ popular Jackson design, this four bedroom home showcases the finest amenities ideal for sophisticated wood home living. The functional first floor is pure comfort and captures incredible views from each room. The spacious kitchen, conveniently placed between the great room and sunroom, provides plenty of “bar style” seating and opens directly to the dining room. The first floor master suite is a private sanctuary and boasts a fireplace and access to the expansive patio. Upstairs are two secluded bedroom suites, while the lower level is complete with a full bar, recreation room, and additional bedroom. Modify this design in size, layout and style to fit your personal needs and property!











