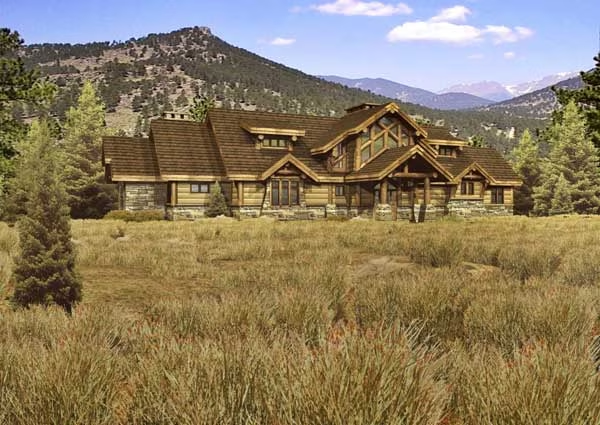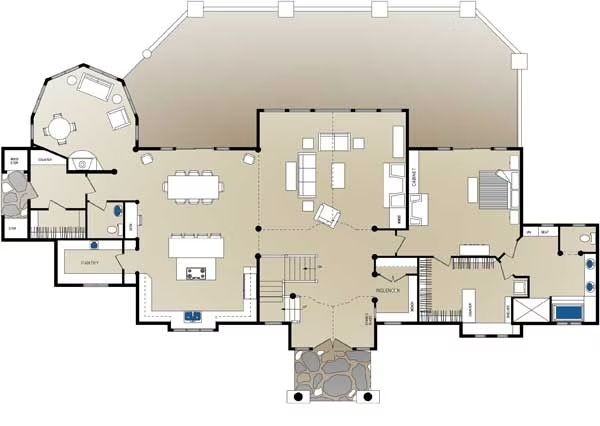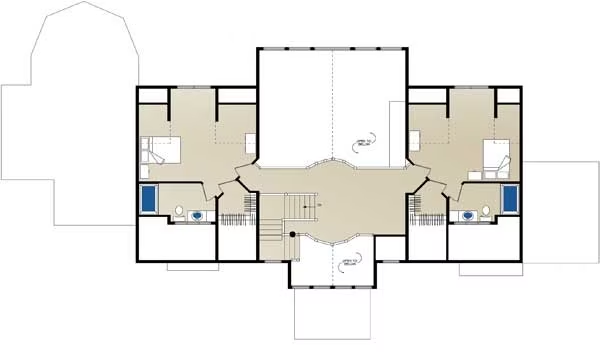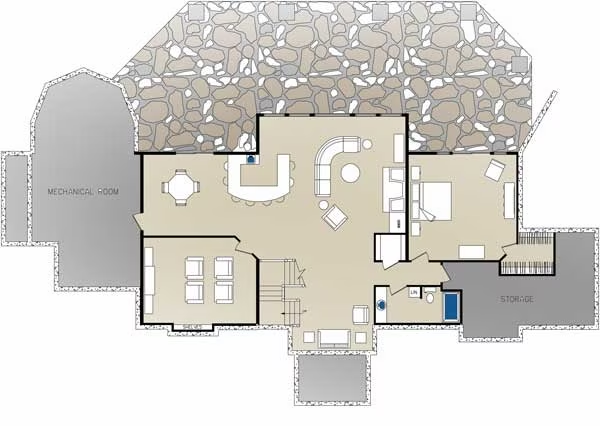Jackson Log Home Floor Plan by Wisconsin Log Homes
Square Footage: 5902 Bedrooms: 4 Bathrooms: 4.5
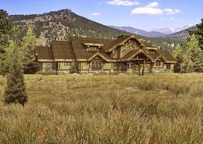
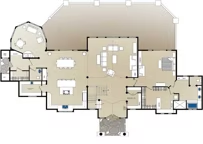
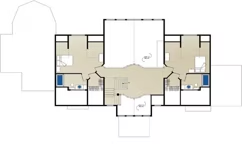
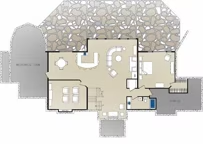
Plan Details
Contact Information
A bold architectural response to its surrounding mountainous landscape, the Jackson's oversized wood and stone accents convey strength and dramatic elegance. The functional kitchen features a butler's pantry and opens to the window-filled dining area, hearth room, and great room. The master suite wing is personal and romantic with a fireplace, his-and-hers closet with washer/dryer, spa bathroom, and access to the outdoor patio. Two additional bedroom suites are located upstairs while the lower level features a cocktail bar, family room, fourth bedroom, and home theater. Modify this plan to fit your family's needs.
National Design & Build Services:
• Distinctive Hybrid Log & Timber Product Selection
• Energy Efficient Thermal-Log™ Building System
• On-Site Design Consultations
• Custom Architectural Planning & Design
• Full Service Interior Design & Decor
• Custom Cabinetry Design & Provider
• National Turn-Key Construction Services








