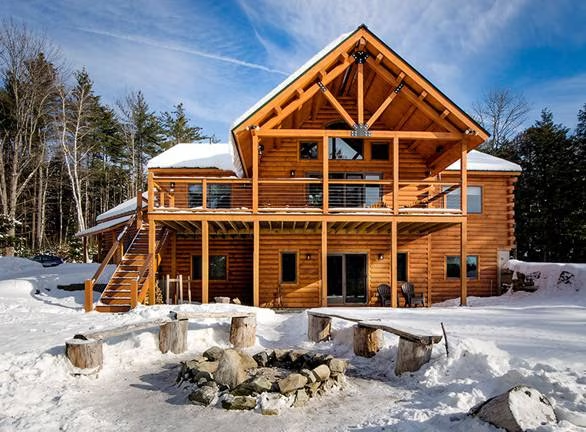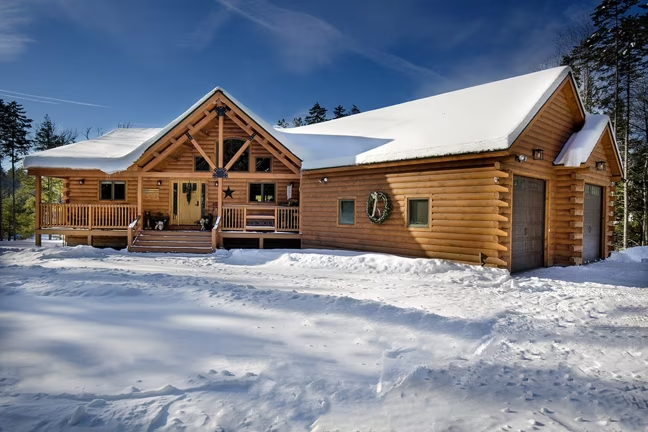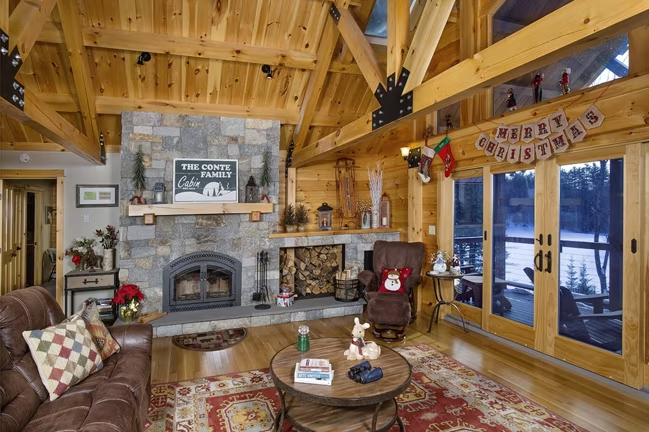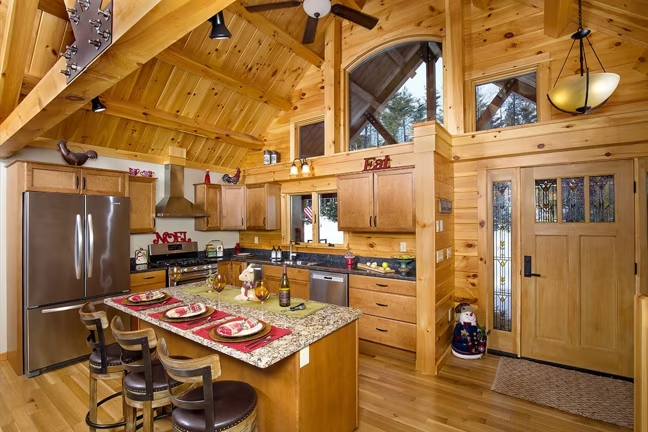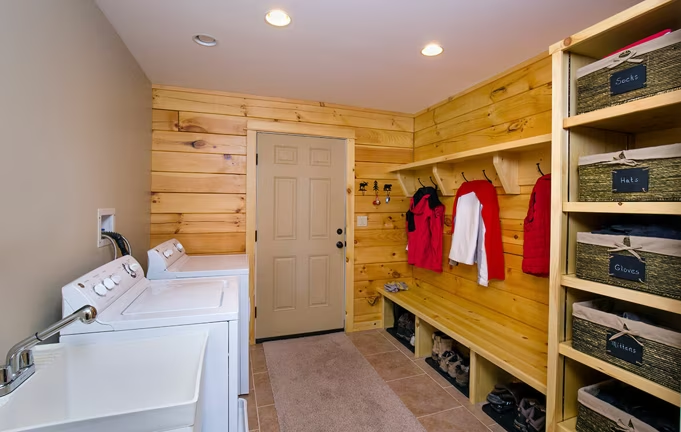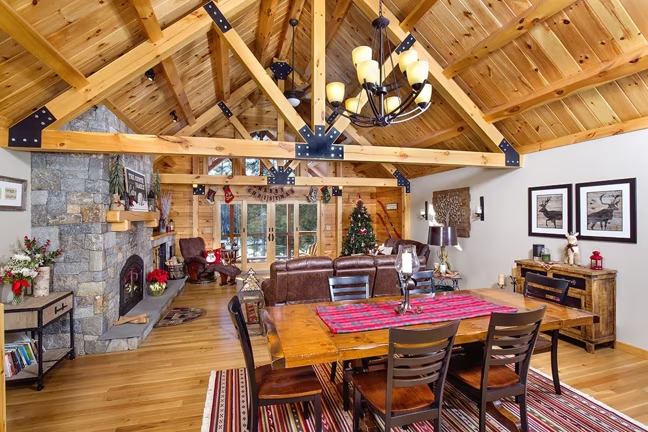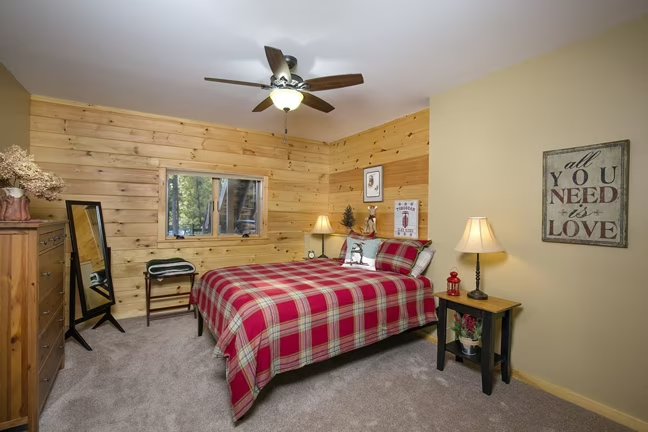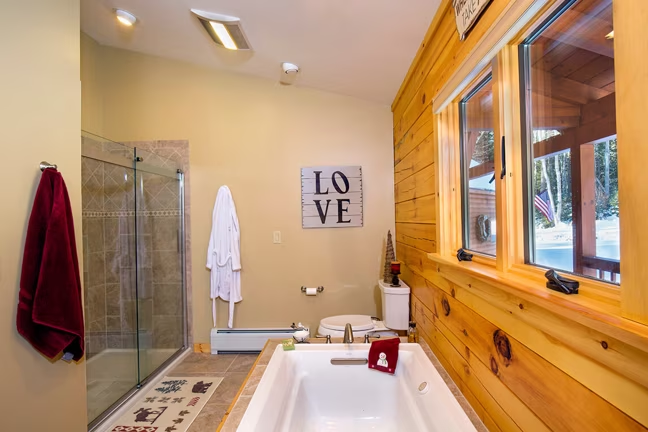Jackson Log Home Floor Plan from Coventry Log Homes
The Jackson log home from Coventry Log Homes features 2 bedrooms, 2 bathrooms, porches, a 2-car garage and a large deck in a 1,632 sq.-ft. floor plan.
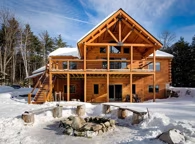
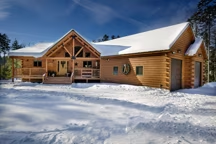
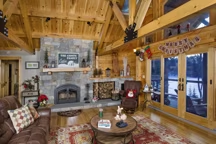
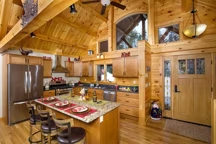
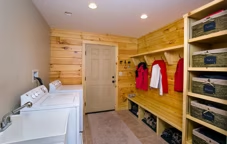
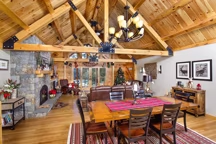
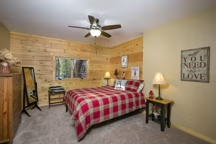
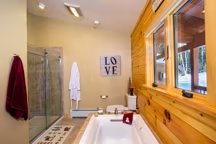
Plan Details
Bedrooms: 2
Bathrooms: 2.0
Square Footage: 1632
Floors: 1
Contact Information
Website: http://www.coventryloghomes.com
Phone: 8003087505
Email: info@coventryloghomes.com
Contact: Get a Quote
Inside and out, the Jackson is a ranch home with a lot of appeal. Exposed beams and extended gable porch roofs on each end are wonderful for shade and protection while enjoying deck activities. The attached angled garage with a second car bump out gives the home additional curb appeal. Nearly closed off away from view in the open concept living area, the homes entrance via the garage is a great utilitarian mudroom with laundry and storage.










